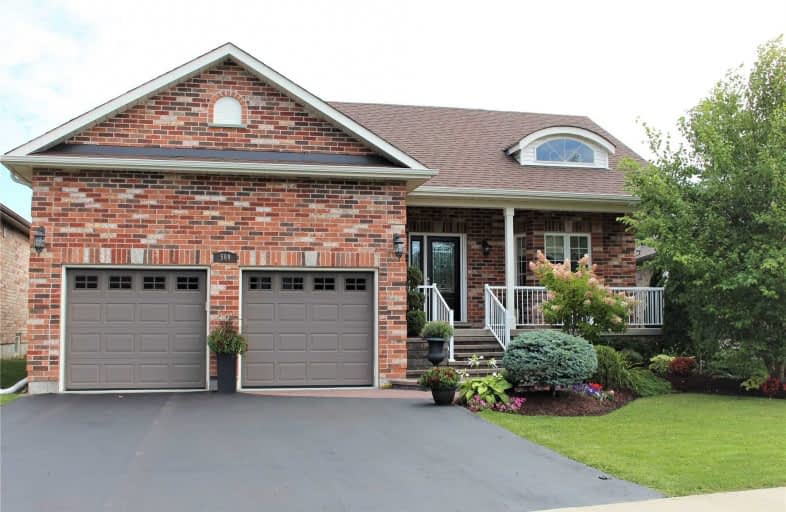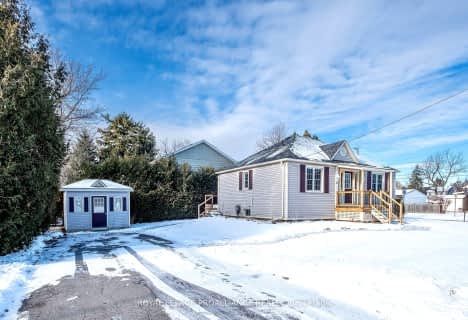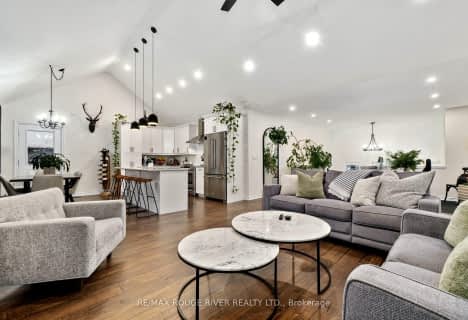
Merwin Greer School
Elementary: Public
0.59 km
St. Joseph Catholic Elementary School
Elementary: Catholic
2.57 km
St. Michael Catholic Elementary School
Elementary: Catholic
1.92 km
Burnham School
Elementary: Public
3.56 km
Notre Dame Catholic Elementary School
Elementary: Catholic
3.72 km
C R Gummow School
Elementary: Public
0.94 km
Peterborough Collegiate and Vocational School
Secondary: Public
41.30 km
Port Hope High School
Secondary: Public
13.20 km
Kenner Collegiate and Vocational Institute
Secondary: Public
38.26 km
Holy Cross Catholic Secondary School
Secondary: Catholic
39.28 km
St. Mary Catholic Secondary School
Secondary: Catholic
3.24 km
Cobourg Collegiate Institute
Secondary: Public
0.65 km














