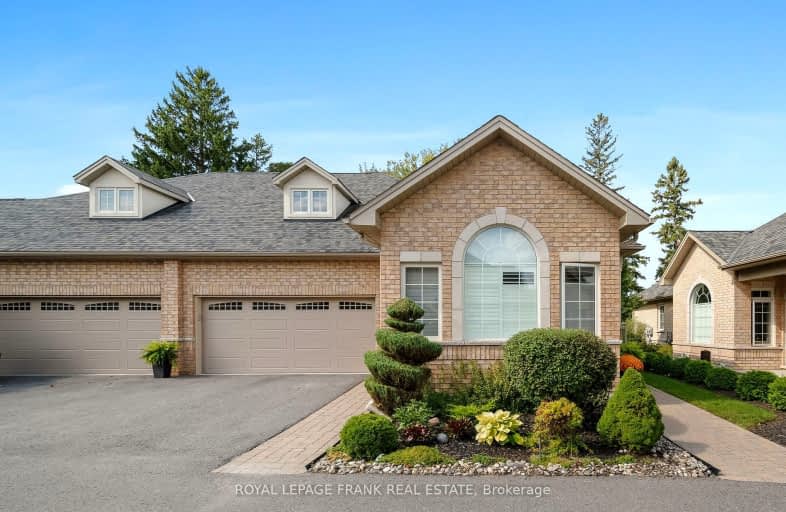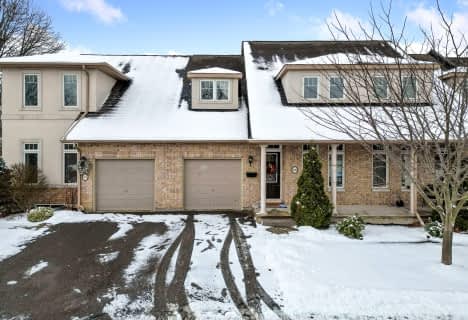
Merwin Greer School
Elementary: PublicSt. Joseph Catholic Elementary School
Elementary: CatholicSt. Michael Catholic Elementary School
Elementary: CatholicBurnham School
Elementary: PublicNotre Dame Catholic Elementary School
Elementary: CatholicC R Gummow School
Elementary: PublicPeterborough Collegiate and Vocational School
Secondary: PublicPort Hope High School
Secondary: PublicKenner Collegiate and Vocational Institute
Secondary: PublicHoly Cross Catholic Secondary School
Secondary: CatholicSt. Mary Catholic Secondary School
Secondary: CatholicCobourg Collegiate Institute
Secondary: Public-
Rotary Park
Cobourg ON 1.75km -
Port Hope Skate Park
Port Hope ON 9.38km -
Port Hope Memorial Park
Augusta St (Queen St), Port Hope ON 10.37km
-
CIBC
500 Division St, Cobourg ON K9A 3S4 0.14km -
Northumberland Mall, Scotiabank
4 King St E, Cobourg ON K9A 1K7 0.72km -
HSBC ATM
2 King St W, Cobourg ON K9A 2L9 0.74km
- 2 bath
- 2 bed
- 1400 sqft
505-120 University Avenue East, Cobourg, Ontario • K9A 0A9 • Cobourg







