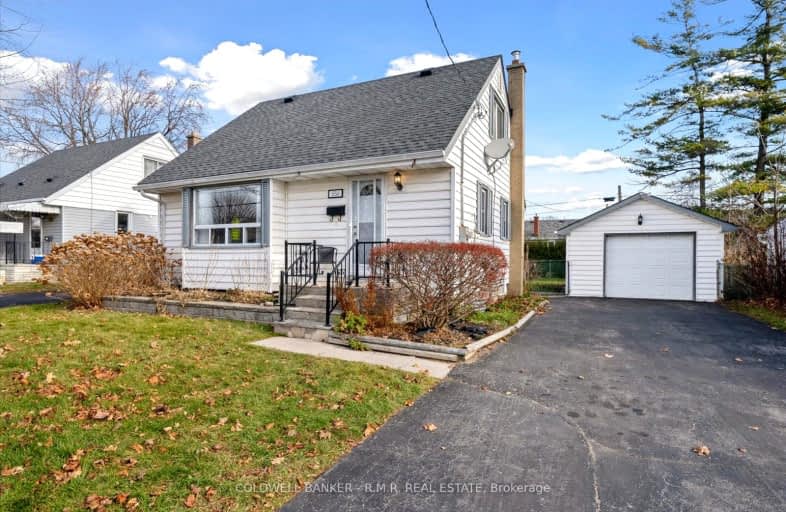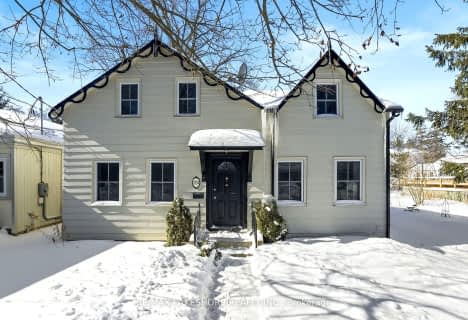Somewhat Walkable
- Some errands can be accomplished on foot.
61
/100
Bikeable
- Some errands can be accomplished on bike.
66
/100

St. Joseph Catholic Elementary School
Elementary: Catholic
2.65 km
St. Michael Catholic Elementary School
Elementary: Catholic
1.63 km
Burnham School
Elementary: Public
0.18 km
Notre Dame Catholic Elementary School
Elementary: Catholic
0.54 km
Terry Fox Public School
Elementary: Public
1.71 km
C R Gummow School
Elementary: Public
2.78 km
Peterborough Collegiate and Vocational School
Secondary: Public
39.99 km
Port Hope High School
Secondary: Public
9.72 km
Kenner Collegiate and Vocational Institute
Secondary: Public
36.84 km
Holy Cross Catholic Secondary School
Secondary: Catholic
37.67 km
St. Mary Catholic Secondary School
Secondary: Catholic
2.72 km
Cobourg Collegiate Institute
Secondary: Public
2.87 km
-
Rotary Park
Cobourg ON 0.84km -
Cobourg Dog Park
520 William St, Cobourg ON K9A 0K1 1.06km -
Peace Park
Forth St (Queen St), Cobourg ON 1.08km
-
Mortgage Diversity Team
203 Durham St, Cobourg ON K9A 3H7 1.36km -
CIBC
41111 Elgin St W, Cobourg ON K9A 5H7 1.4km -
Scotiabank
68 King St W, Cobourg ON K9A 2M3 1.61km





