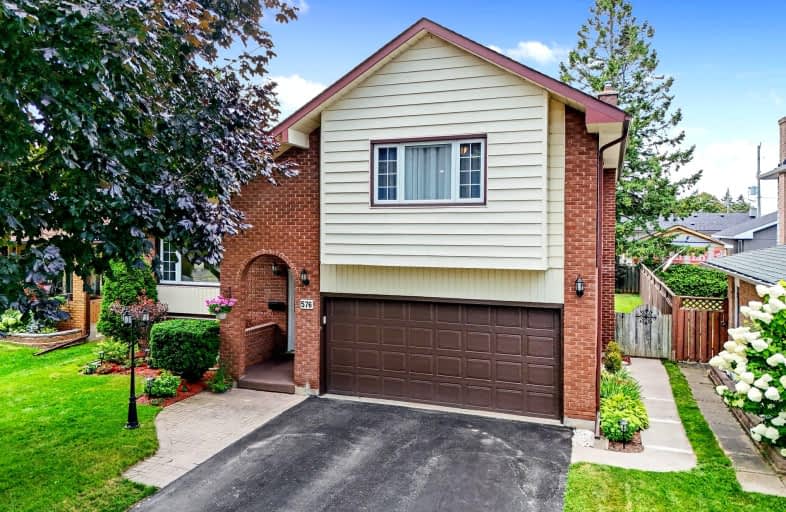Car-Dependent
- Most errands require a car.
41
/100
Bikeable
- Some errands can be accomplished on bike.
65
/100

St. Joseph Catholic Elementary School
Elementary: Catholic
3.05 km
St. Michael Catholic Elementary School
Elementary: Catholic
2.09 km
Burnham School
Elementary: Public
0.49 km
Notre Dame Catholic Elementary School
Elementary: Catholic
0.69 km
Terry Fox Public School
Elementary: Public
1.76 km
C R Gummow School
Elementary: Public
3.24 km
Peterborough Collegiate and Vocational School
Secondary: Public
39.96 km
Port Hope High School
Secondary: Public
9.27 km
Kenner Collegiate and Vocational Institute
Secondary: Public
36.79 km
Holy Cross Catholic Secondary School
Secondary: Catholic
37.60 km
St. Mary Catholic Secondary School
Secondary: Catholic
3.06 km
Cobourg Collegiate Institute
Secondary: Public
3.32 km
-
Rotary Park
Cobourg ON 1.07km -
Peace Park
Forth St (Queen St), Cobourg ON 1.4km -
Cobourg Dog Park
520 William St, Cobourg ON K9A 0K1 1.43km
-
CIBC
41111 Elgin St W, Cobourg ON K9A 5H7 1.16km -
Mortgage Diversity Team
203 Durham St, Cobourg ON K9A 3H7 1.77km -
Scotiabank
68 King St W, Cobourg ON K9A 2M3 2.04km














