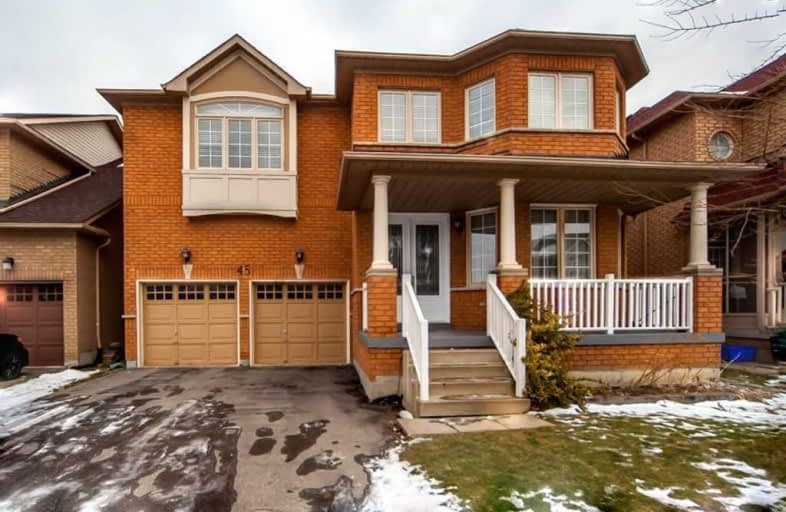Sold on Jan 28, 2021
Note: Property is not currently for sale or for rent.

-
Type: Detached
-
Style: 2-Storey
-
Size: 2500 sqft
-
Lot Size: 44.95 x 79.56 Feet
-
Age: No Data
-
Taxes: $6,772 per year
-
Days on Site: 8 Days
-
Added: Jan 20, 2021 (1 week on market)
-
Updated:
-
Last Checked: 2 months ago
-
MLS®#: N5089619
-
Listed By: Re/max realtron unlimited realty, brokerage
Over 4000Sf Living Spc 6Bdrm,5Bathrms! Premium 45Ft Lot W/Extra Tall Dble Dr Ent.*9'Ceiling*Hrdwd Flr, High-End Hypoallergenic Berber Carpet Bdrms*2Sides Gasfireplace*Tons Of Up-Grades:Ss Appl,Kitchen&Bathrms All Granite Countertops, Potlights,Crown Mouldings* Solid Wood Staircase W/Carpet Runner* Laundry Rm Dir Access To Garage*Sep.Ent.* No Sidewalk* Fin.Bsmt W/Recrm/Bdrm/3Pcs Bathrm,*Bayview Sec.Ib* 5Mins Walk To Kingssquare*Close To Highways&All Amenities*
Extras
S/S Fridge, Stove, Range Hood, B/I Dishwasher, Washer/Dryer, All Light Fixtures, California Shutters, Window Coverings, Up-Gr Elfs, Gas Line For Bbq, Roof (2018),Water Softener(2018), Hi Eff Furnace, Security System. Excl. Security Camera.
Property Details
Facts for 45 Moss Creek Boulevard, Markham
Status
Days on Market: 8
Last Status: Sold
Sold Date: Jan 28, 2021
Closed Date: Mar 01, 2021
Expiry Date: Jul 20, 2021
Sold Price: $1,650,000
Unavailable Date: Jan 28, 2021
Input Date: Jan 20, 2021
Prior LSC: Listing with no contract changes
Property
Status: Sale
Property Type: Detached
Style: 2-Storey
Size (sq ft): 2500
Area: Markham
Community: Cachet
Availability Date: Vacant
Inside
Bedrooms: 5
Bedrooms Plus: 1
Bathrooms: 5
Kitchens: 1
Rooms: 10
Den/Family Room: Yes
Air Conditioning: Central Air
Fireplace: Yes
Laundry Level: Main
Washrooms: 5
Building
Basement: Finished
Heat Type: Forced Air
Heat Source: Gas
Exterior: Brick
Exterior: Stone
UFFI: No
Water Supply: Municipal
Special Designation: Unknown
Parking
Driveway: Pvt Double
Garage Spaces: 2
Garage Type: Built-In
Covered Parking Spaces: 2
Total Parking Spaces: 4
Fees
Tax Year: 2020
Tax Legal Description: Lot 21 Plan 65M-3459
Taxes: $6,772
Highlights
Feature: Fenced Yard
Feature: Golf
Feature: Park
Feature: Public Transit
Feature: Rec Centre
Feature: School
Land
Cross Street: Woodbine Ave / 16th
Municipality District: Markham
Fronting On: East
Pool: None
Sewer: Sewers
Lot Depth: 79.56 Feet
Lot Frontage: 44.95 Feet
Additional Media
- Virtual Tour: http://tours.gtavtours.com/45-moss-creek-blvd-markham-video
Rooms
Room details for 45 Moss Creek Boulevard, Markham
| Type | Dimensions | Description |
|---|---|---|
| Living Main | 3.50 x 7.11 | Hardwood Floor, Combined W/Dining, Large Window |
| Dining Main | 3.50 x 7.11 | Hardwood Floor, Combined W/Living, Gas Fireplace |
| Family Main | 3.56 x 5.61 | Hardwood Floor, Crown Moulding, Gas Fireplace |
| Kitchen Main | 2.69 x 4.52 | Ceramic Floor, Ceramic Back Splash, Granite Counter |
| Breakfast Main | 2.95 x 3.66 | Ceramic Floor, Open Concept, W/O To Yard |
| Laundry Main | 1.70 x 3.60 | Access To Garage, Pantry, W/O To Patio |
| Master 2nd | 4.11 x 5.79 | Crown Moulding, 5 Pc Ensuite, His/Hers Closets |
| 2nd Br 2nd | 3.30 x 3.35 | Broadloom, 4 Pc Ensuite, Large Window |
| 3rd Br 2nd | 3.05 x 3.96 | Broadloom, 4 Pc Ensuite, Large Window |
| 4th Br 2nd | 3.30 x 3.56 | Broadloom, Semi Ensuite, Large Closet |
| 5th Br 2nd | 3.10 x 3.20 | Broadloom, Semi Ensuite, Large Closet |
| Rec Bsmt | - | Laminate, 3 Pc Bath, Pot Lights |
| XXXXXXXX | XXX XX, XXXX |
XXXX XXX XXXX |
$X,XXX,XXX |
| XXX XX, XXXX |
XXXXXX XXX XXXX |
$X,XXX,XXX | |
| XXXXXXXX | XXX XX, XXXX |
XXXXXX XXX XXXX |
$X,XXX |
| XXX XX, XXXX |
XXXXXX XXX XXXX |
$X,XXX | |
| XXXXXXXX | XXX XX, XXXX |
XXXXXXX XXX XXXX |
|
| XXX XX, XXXX |
XXXXXX XXX XXXX |
$X,XXX | |
| XXXXXXXX | XXX XX, XXXX |
XXXXXX XXX XXXX |
$X,XXX |
| XXX XX, XXXX |
XXXXXX XXX XXXX |
$X,XXX | |
| XXXXXXXX | XXX XX, XXXX |
XXXXXX XXX XXXX |
$X,XXX |
| XXX XX, XXXX |
XXXXXX XXX XXXX |
$X,XXX |
| XXXXXXXX XXXX | XXX XX, XXXX | $1,650,000 XXX XXXX |
| XXXXXXXX XXXXXX | XXX XX, XXXX | $1,499,000 XXX XXXX |
| XXXXXXXX XXXXXX | XXX XX, XXXX | $3,200 XXX XXXX |
| XXXXXXXX XXXXXX | XXX XX, XXXX | $3,200 XXX XXXX |
| XXXXXXXX XXXXXXX | XXX XX, XXXX | XXX XXXX |
| XXXXXXXX XXXXXX | XXX XX, XXXX | $3,300 XXX XXXX |
| XXXXXXXX XXXXXX | XXX XX, XXXX | $3,100 XXX XXXX |
| XXXXXXXX XXXXXX | XXX XX, XXXX | $3,000 XXX XXXX |
| XXXXXXXX XXXXXX | XXX XX, XXXX | $2,750 XXX XXXX |
| XXXXXXXX XXXXXX | XXX XX, XXXX | $2,850 XXX XXXX |

Ashton Meadows Public School
Elementary: PublicÉÉC Sainte-Marguerite-Bourgeoys-Markham
Elementary: CatholicSt Monica Catholic Elementary School
Elementary: CatholicButtonville Public School
Elementary: PublicLincoln Alexander Public School
Elementary: PublicSir Wilfrid Laurier Public School
Elementary: PublicJean Vanier High School
Secondary: CatholicSt Augustine Catholic High School
Secondary: CatholicRichmond Green Secondary School
Secondary: PublicSt Robert Catholic High School
Secondary: CatholicUnionville High School
Secondary: PublicBayview Secondary School
Secondary: Public- 4 bath
- 5 bed
1 Annibale Drive, Markham, Ontario • L3R 0B8 • Cathedraltown
- 5 bath
- 5 bed
- 3500 sqft
154 Blackmore Avenue, Richmond Hill, Ontario • L4B 3Z2 • Doncrest




