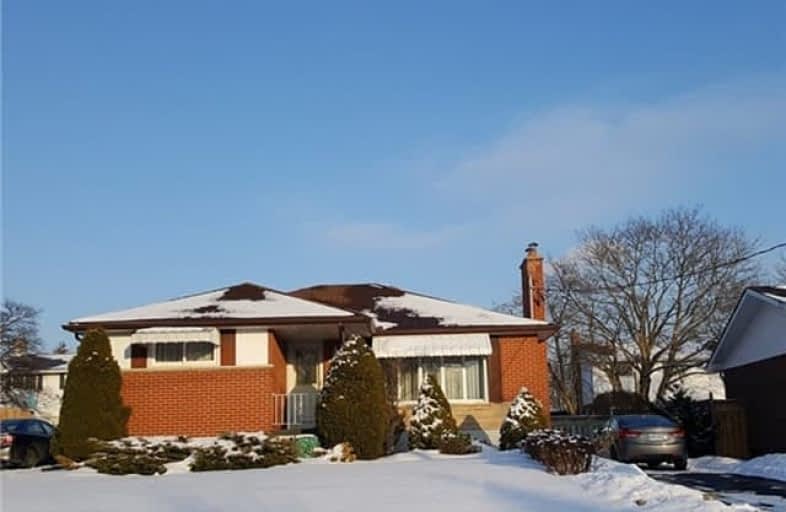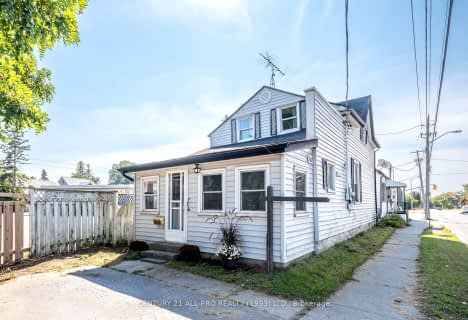
St. Joseph Catholic Elementary School
Elementary: Catholic
2.59 km
St. Michael Catholic Elementary School
Elementary: Catholic
1.82 km
Burnham School
Elementary: Public
0.22 km
Notre Dame Catholic Elementary School
Elementary: Catholic
0.20 km
Terry Fox Public School
Elementary: Public
1.35 km
C R Gummow School
Elementary: Public
2.95 km
Peterborough Collegiate and Vocational School
Secondary: Public
39.62 km
Port Hope High School
Secondary: Public
9.56 km
Kenner Collegiate and Vocational Institute
Secondary: Public
36.46 km
Holy Cross Catholic Secondary School
Secondary: Catholic
37.30 km
St. Mary Catholic Secondary School
Secondary: Catholic
2.57 km
Cobourg Collegiate Institute
Secondary: Public
3.09 km





