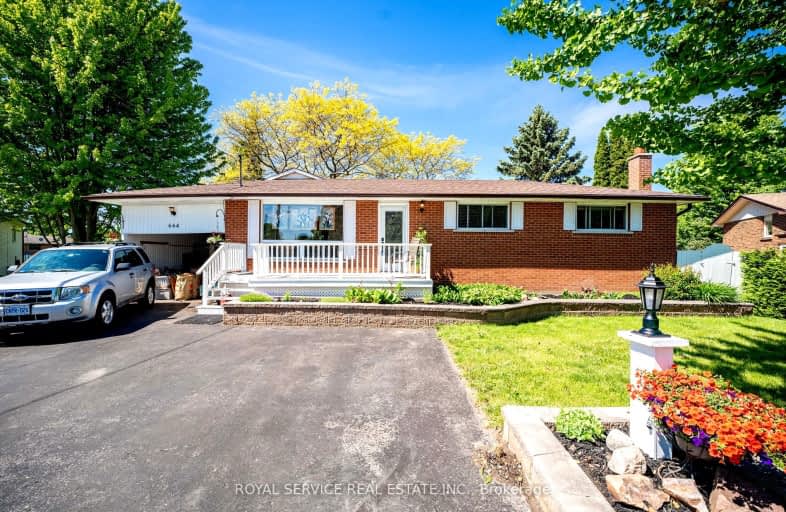Somewhat Walkable
- Some errands can be accomplished on foot.
58
/100
Bikeable
- Some errands can be accomplished on bike.
66
/100

St. Joseph Catholic Elementary School
Elementary: Catholic
2.74 km
St. Michael Catholic Elementary School
Elementary: Catholic
1.91 km
Burnham School
Elementary: Public
0.26 km
Notre Dame Catholic Elementary School
Elementary: Catholic
0.34 km
Terry Fox Public School
Elementary: Public
1.46 km
C R Gummow School
Elementary: Public
3.05 km
Peterborough Collegiate and Vocational School
Secondary: Public
39.71 km
Port Hope High School
Secondary: Public
9.45 km
Kenner Collegiate and Vocational Institute
Secondary: Public
36.55 km
Holy Cross Catholic Secondary School
Secondary: Catholic
37.37 km
St. Mary Catholic Secondary School
Secondary: Catholic
2.73 km
Cobourg Collegiate Institute
Secondary: Public
3.17 km
-
Rotary Park
Cobourg ON 0.73km -
Cobourg Dog Park
520 William St, Cobourg ON K9A 0K1 1.11km -
Cobourg Conservation Area
700 William St, Cobourg ON K9A 4X5 1.1km
-
CIBC
41111 Elgin St W, Cobourg ON K9A 5H7 1.04km -
Mortgage Diversity Team
203 Durham St, Cobourg ON K9A 3H7 1.71km -
RBC Royal Bank
66 King St W, Cobourg ON K9A 2L9 1.97km














