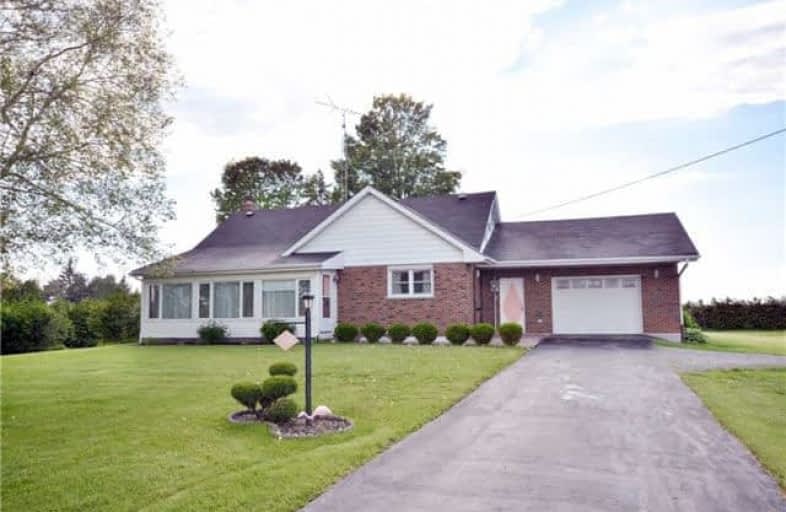Sold on Oct 26, 2017
Note: Property is not currently for sale or for rent.

-
Type: Detached
-
Style: 1 1/2 Storey
-
Lot Size: 300 x 150 Feet
-
Age: 31-50 years
-
Taxes: $4,383 per year
-
Days on Site: 93 Days
-
Added: Sep 07, 2019 (3 months on market)
-
Updated:
-
Last Checked: 2 months ago
-
MLS®#: E3882118
-
Listed By: Right at home realty inc., brokerage
Well Maintained, Oil Furnace And Central Air 2010 Roof 2015, Walnut And Maple Hardwood Floors,1 1/2 Car Garage With W/O To Backyard And W/U From Basement, 25X30 Workshop With Lean-To, 12 Ft Ceilings And Separate 100 Amp Service Sep Oil Furnace. Two Driveways And 2 Wells On 300 X150 Ft Lot 1.03 Acres. Beautiful Sunsets Overlooking The Lake Scugog.
Extras
Please Exclude: Window Coverings, Upstairs Could Be Used For 3rd Bedroom Or A Media Or Games Room. Include Dryer, Freezer, Stove And Fridge
Property Details
Facts for 17650 Island Road, Scugog
Status
Days on Market: 93
Last Status: Sold
Sold Date: Oct 26, 2017
Closed Date: Jan 11, 2018
Expiry Date: Dec 31, 2017
Sold Price: $480,000
Unavailable Date: Oct 26, 2017
Input Date: Jul 25, 2017
Prior LSC: Sold
Property
Status: Sale
Property Type: Detached
Style: 1 1/2 Storey
Age: 31-50
Area: Scugog
Community: Rural Scugog
Availability Date: Tba
Inside
Bedrooms: 3
Bathrooms: 1
Kitchens: 1
Rooms: 6
Den/Family Room: No
Air Conditioning: Central Air
Fireplace: Yes
Laundry Level: Lower
Washrooms: 1
Building
Basement: Full
Basement 2: Walk-Up
Heat Type: Forced Air
Heat Source: Oil
Exterior: Brick
Water Supply Type: Drilled Well
Water Supply: Well
Special Designation: Unknown
Other Structures: Workshop
Parking
Driveway: Circular
Garage Spaces: 1
Garage Type: Attached
Covered Parking Spaces: 20
Total Parking Spaces: 21
Fees
Tax Year: 2017
Tax Legal Description: Ptlt 24 Con 8 Reach(Aka Scugog) Part 1
Taxes: $4,383
Highlights
Feature: Hospital
Feature: Level
Feature: Library
Feature: Marina
Feature: Place Of Worship
Feature: School Bus Route
Land
Cross Street: 7A And Island
Municipality District: Scugog
Fronting On: West
Pool: None
Sewer: Septic
Lot Depth: 150 Feet
Lot Frontage: 300 Feet
Additional Media
- Virtual Tour: http://www.venturehomes.ca/trebtour.asp?tourid=47617
Rooms
Room details for 17650 Island Road, Scugog
| Type | Dimensions | Description |
|---|---|---|
| Living Main | 3.66 x 6.74 | Bamboo Floor, Closet, Crown Moulding |
| Dining Main | 3.32 x 3.96 | Vinyl Floor, Combined W/Kitchen, Picture Window |
| Kitchen Main | 4.57 x 4.57 | Vinyl Floor, Combined W/Dining, Side Door |
| Master Main | 3.05 x 3.84 | Bamboo Floor, Closet |
| 2nd Br Main | 3.78 x 2.16 | Bamboo Floor, Closet |
| Sunroom Main | 2.16 x 6.74 | Side Door, B/I Appliances |
| 3rd Br 2nd | 9.45 x 3.05 | |
| Workshop | - |
| XXXXXXXX | XXX XX, XXXX |
XXXX XXX XXXX |
$XXX,XXX |
| XXX XX, XXXX |
XXXXXX XXX XXXX |
$XXX,XXX | |
| XXXXXXXX | XXX XX, XXXX |
XXXXXXX XXX XXXX |
|
| XXX XX, XXXX |
XXXXXX XXX XXXX |
$XXX,XXX |
| XXXXXXXX XXXX | XXX XX, XXXX | $480,000 XXX XXXX |
| XXXXXXXX XXXXXX | XXX XX, XXXX | $499,900 XXX XXXX |
| XXXXXXXX XXXXXXX | XXX XX, XXXX | XXX XXXX |
| XXXXXXXX XXXXXX | XXX XX, XXXX | $639,999 XXX XXXX |

Good Shepherd Catholic School
Elementary: CatholicGreenbank Public School
Elementary: PublicPrince Albert Public School
Elementary: PublicCartwright Central Public School
Elementary: PublicS A Cawker Public School
Elementary: PublicR H Cornish Public School
Elementary: PublicÉSC Saint-Charles-Garnier
Secondary: CatholicBrooklin High School
Secondary: PublicPort Perry High School
Secondary: PublicUxbridge Secondary School
Secondary: PublicMaxwell Heights Secondary School
Secondary: PublicSinclair Secondary School
Secondary: Public

