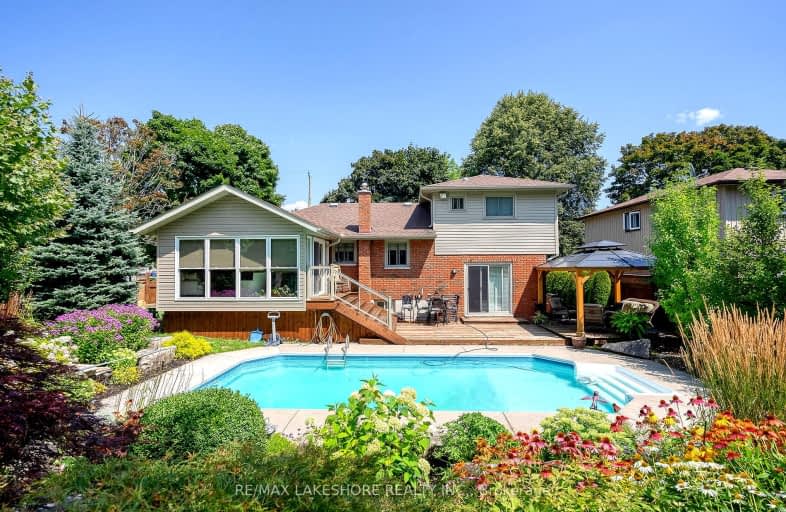
St. Joseph Catholic Elementary School
Elementary: Catholic
2.44 km
St. Michael Catholic Elementary School
Elementary: Catholic
1.70 km
Burnham School
Elementary: Public
0.23 km
Notre Dame Catholic Elementary School
Elementary: Catholic
0.14 km
Terry Fox Public School
Elementary: Public
1.31 km
C R Gummow School
Elementary: Public
2.81 km
Peterborough Collegiate and Vocational School
Secondary: Public
39.59 km
Port Hope High School
Secondary: Public
9.70 km
Kenner Collegiate and Vocational Institute
Secondary: Public
36.44 km
Holy Cross Catholic Secondary School
Secondary: Catholic
37.28 km
St. Mary Catholic Secondary School
Secondary: Catholic
2.43 km
Cobourg Collegiate Institute
Secondary: Public
2.96 km














