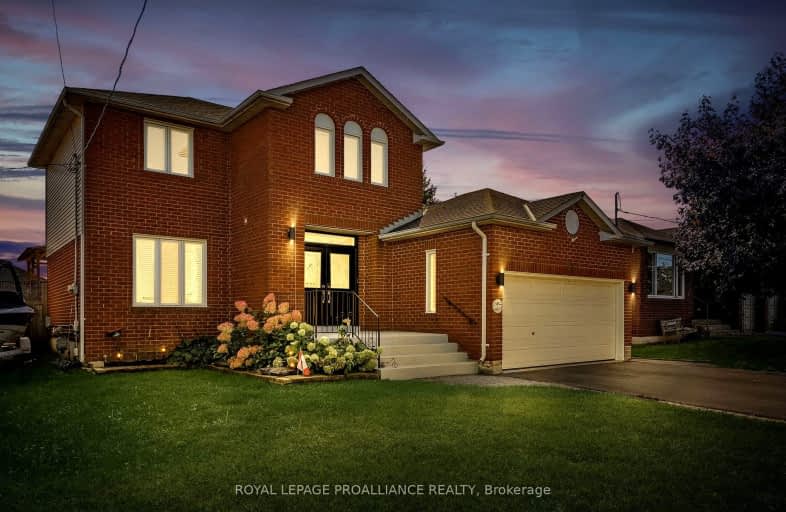Very Walkable
- Most errands can be accomplished on foot.
75
/100
Very Bikeable
- Most errands can be accomplished on bike.
74
/100

St. Joseph Catholic Elementary School
Elementary: Catholic
3.18 km
Dale Road Senior School
Elementary: Public
4.58 km
St. Michael Catholic Elementary School
Elementary: Catholic
2.64 km
Burnham School
Elementary: Public
1.02 km
Notre Dame Catholic Elementary School
Elementary: Catholic
0.85 km
Terry Fox Public School
Elementary: Public
1.27 km
Peterborough Collegiate and Vocational School
Secondary: Public
39.21 km
Port Hope High School
Secondary: Public
8.79 km
Kenner Collegiate and Vocational Institute
Secondary: Public
36.02 km
Holy Cross Catholic Secondary School
Secondary: Catholic
36.82 km
St. Mary Catholic Secondary School
Secondary: Catholic
3.01 km
Cobourg Collegiate Institute
Secondary: Public
3.90 km
-
Rotary Park
Cobourg ON 1.09km -
Cobourg Conservation Area
700 William St, Cobourg ON K9A 4X5 1.35km -
Cobourg Dog Park
520 William St, Cobourg ON K9A 0K1 1.63km
-
CIBC
41111 Elgin St W, Cobourg ON K9A 5H7 0.34km -
TD Bank Financial Group
1011 Division St, Cobourg ON K9A 4J9 2.46km -
Mortgage Diversity Team
203 Durham St, Cobourg ON K9A 3H7 2.48km














