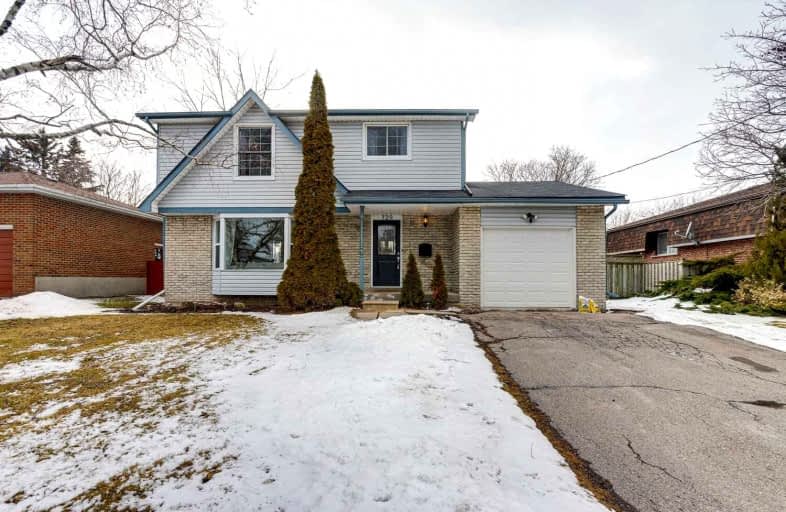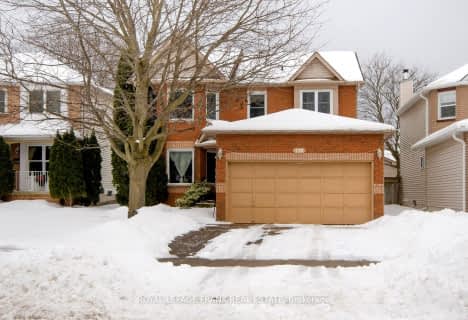
St. Joseph Catholic Elementary School
Elementary: Catholic
2.88 km
St. Michael Catholic Elementary School
Elementary: Catholic
2.18 km
Burnham School
Elementary: Public
0.54 km
Notre Dame Catholic Elementary School
Elementary: Catholic
0.44 km
Terry Fox Public School
Elementary: Public
1.32 km
C R Gummow School
Elementary: Public
3.30 km
Peterborough Collegiate and Vocational School
Secondary: Public
39.51 km
Port Hope High School
Secondary: Public
9.21 km
Kenner Collegiate and Vocational Institute
Secondary: Public
36.34 km
Holy Cross Catholic Secondary School
Secondary: Catholic
37.15 km
St. Mary Catholic Secondary School
Secondary: Catholic
2.80 km
Cobourg Collegiate Institute
Secondary: Public
3.44 km






