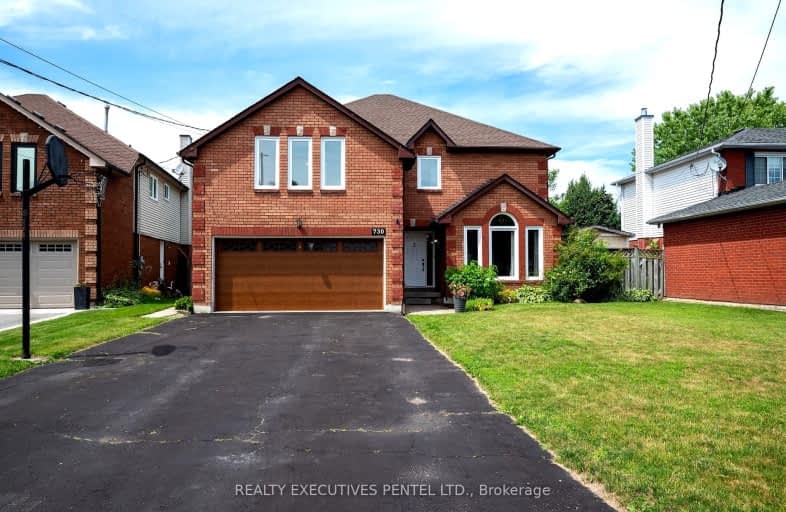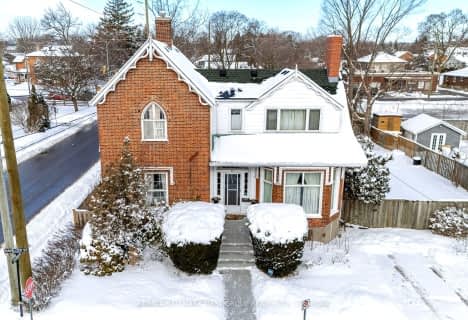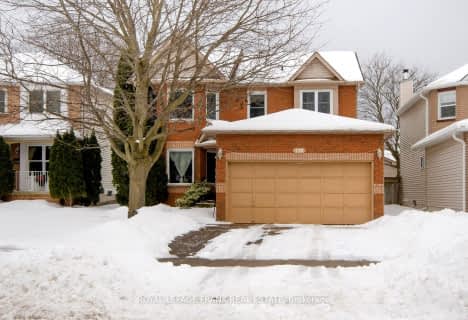Car-Dependent
- Most errands require a car.
34
/100
Bikeable
- Some errands can be accomplished on bike.
51
/100

St. Joseph Catholic Elementary School
Elementary: Catholic
3.35 km
St. Michael Catholic Elementary School
Elementary: Catholic
2.36 km
Burnham School
Elementary: Public
0.80 km
Notre Dame Catholic Elementary School
Elementary: Catholic
0.95 km
Terry Fox Public School
Elementary: Public
1.94 km
C R Gummow School
Elementary: Public
3.52 km
Peterborough Collegiate and Vocational School
Secondary: Public
40.04 km
Port Hope High School
Secondary: Public
9.00 km
Kenner Collegiate and Vocational Institute
Secondary: Public
36.86 km
Holy Cross Catholic Secondary School
Secondary: Catholic
37.66 km
St. Mary Catholic Secondary School
Secondary: Catholic
3.35 km
Cobourg Collegiate Institute
Secondary: Public
3.59 km
-
Rotary Park
Cobourg ON 1.34km -
Peace Park
Forth St (Queen St), Cobourg ON 1.58km -
Cobourg Conservation Area
700 William St, Cobourg ON K9A 4X5 1.71km
-
CIBC
41111 Elgin St W, Cobourg ON K9A 5H7 1.18km -
Mortgage Diversity Team
203 Durham St, Cobourg ON K9A 3H7 2km -
Scotiabank
68 King St W, Cobourg ON K9A 2M3 2.28km






