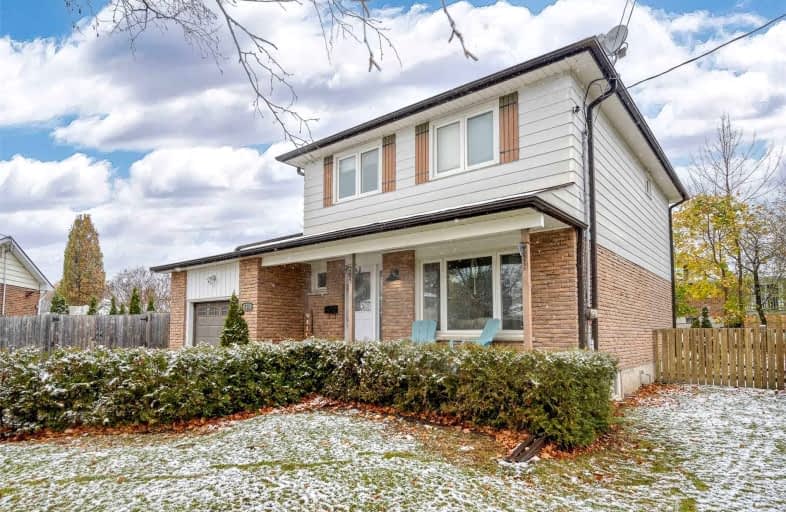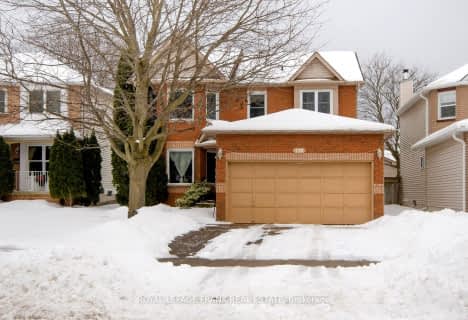
Video Tour
Car-Dependent
- Almost all errands require a car.
15
/100
Bikeable
- Some errands can be accomplished on bike.
69
/100

St. Joseph Catholic Elementary School
Elementary: Catholic
2.74 km
St. Michael Catholic Elementary School
Elementary: Catholic
2.09 km
Burnham School
Elementary: Public
0.50 km
Notre Dame Catholic Elementary School
Elementary: Catholic
0.31 km
Terry Fox Public School
Elementary: Public
1.20 km
C R Gummow School
Elementary: Public
3.21 km
Peterborough Collegiate and Vocational School
Secondary: Public
39.43 km
Port Hope High School
Secondary: Public
9.32 km
Kenner Collegiate and Vocational Institute
Secondary: Public
36.26 km
Holy Cross Catholic Secondary School
Secondary: Catholic
37.08 km
St. Mary Catholic Secondary School
Secondary: Catholic
2.65 km
Cobourg Collegiate Institute
Secondary: Public
3.36 km
-
Rotary Park
Cobourg ON 0.64km -
Port Hope Skate Park
Port Hope ON 7.19km -
Ganny
5 Ontario St, Port Hope ON L1A 1N2 8.19km
-
Scotiabank
1111 Elgin St W, Cobourg ON K9A 5H7 0.6km -
CIBC
41111 Elgin St W, Cobourg ON K9A 5H7 0.77km -
CIBC Cash Dispenser
490 White St, Cobourg ON K9A 5N4 1.23km




