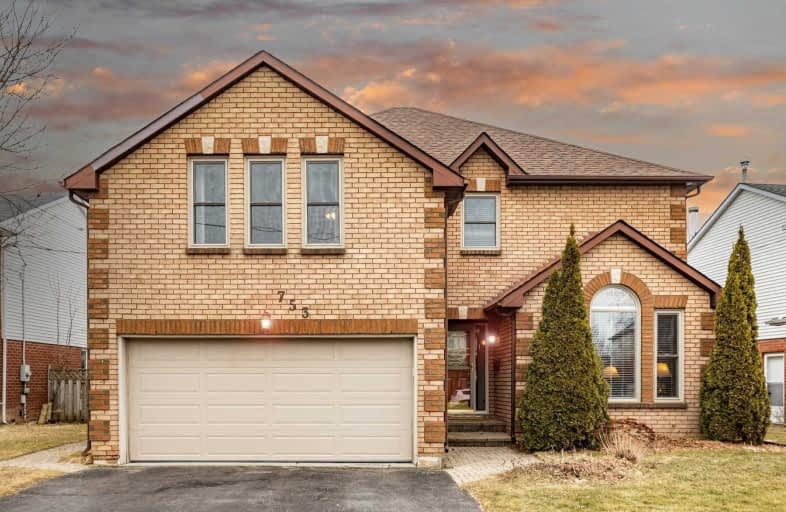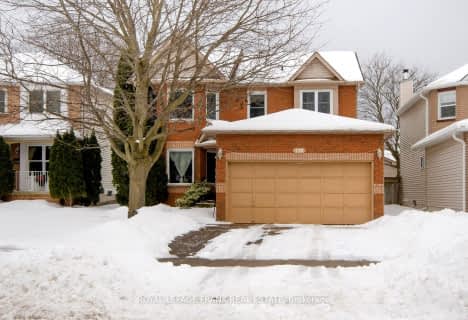
Video Tour

St. Joseph Catholic Elementary School
Elementary: Catholic
3.32 km
St. Michael Catholic Elementary School
Elementary: Catholic
2.30 km
Burnham School
Elementary: Public
0.76 km
Notre Dame Catholic Elementary School
Elementary: Catholic
0.95 km
Terry Fox Public School
Elementary: Public
1.97 km
C R Gummow School
Elementary: Public
3.45 km
Peterborough Collegiate and Vocational School
Secondary: Public
40.10 km
Port Hope High School
Secondary: Public
9.07 km
Kenner Collegiate and Vocational Institute
Secondary: Public
36.93 km
Holy Cross Catholic Secondary School
Secondary: Catholic
37.72 km
St. Mary Catholic Secondary School
Secondary: Catholic
3.33 km
Cobourg Collegiate Institute
Secondary: Public
3.52 km





