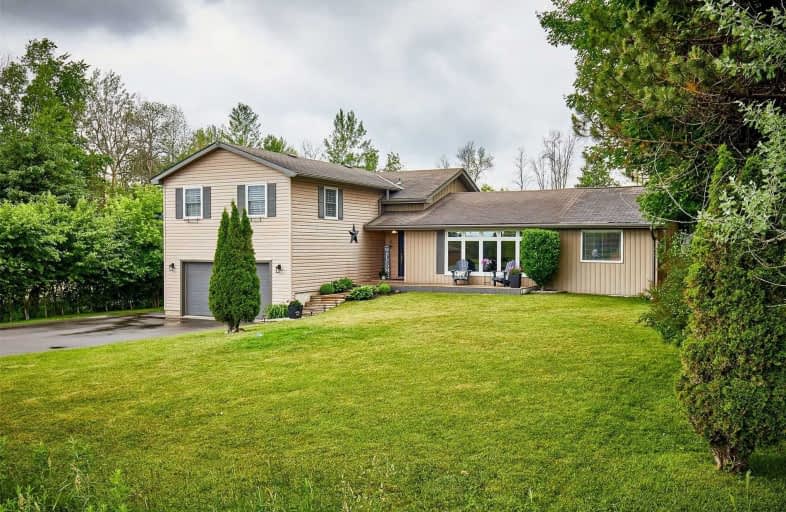Note: Property is not currently for sale or for rent.

-
Type: Detached
-
Style: Sidesplit 3
-
Lot Size: 92.55 x 210.15 Feet
-
Age: No Data
-
Taxes: $3,236 per year
-
Days on Site: 15 Days
-
Added: Jun 17, 2021 (2 weeks on market)
-
Updated:
-
Last Checked: 3 months ago
-
MLS®#: X5276919
-
Listed By: Royal lepage proalliance realty, brokerage
Welcome To 7542 Dale Road. This Spacious Home Sits On A Large Private Lot And Is Conveniently Located Minutes To The 401. The Bright, Open Layout Has More Than Enough Space To Accommodate 5 Bedrooms Or 3 Bedrooms Plus A Home Office & Gym. The Huge Master Bedroom Is A Must See And Is Equipped W/Ensuite And His & Hers Walk In Closets. The Peaceful Backyard Oasis Features A Cedar Deck, Hot Tub, Fire Pit And Lots Of Space To Make Memories With Family And Friends!
Extras
Includes Stove, Microwave, Dishwasher, Kitchen Fridge, Garage Fridge, Clothes Washer & Dryer, Hot Tub, Window Coverings, Garage Door Opener. Also Has Wood Stove As A Heat Source. Hwt & Propane Tanks Are Rentals.
Property Details
Facts for 7542 Dale Road, Cobourg
Status
Days on Market: 15
Last Status: Sold
Sold Date: Jul 02, 2021
Closed Date: Oct 22, 2021
Expiry Date: Aug 31, 2021
Sold Price: $800,000
Unavailable Date: Jul 02, 2021
Input Date: Jun 17, 2021
Property
Status: Sale
Property Type: Detached
Style: Sidesplit 3
Area: Cobourg
Community: Cobourg
Availability Date: Flexible
Inside
Bedrooms: 5
Bathrooms: 2
Kitchens: 1
Rooms: 12
Den/Family Room: Yes
Air Conditioning: Central Air
Fireplace: Yes
Washrooms: 2
Building
Basement: Crawl Space
Heat Type: Forced Air
Heat Source: Propane
Exterior: Vinyl Siding
Water Supply: Well
Special Designation: Unknown
Parking
Driveway: Pvt Double
Garage Spaces: 2
Garage Type: Attached
Covered Parking Spaces: 6
Total Parking Spaces: 7.5
Fees
Tax Year: 2020
Tax Legal Description: Pt Lt 29 Con 3 Hamilton Pt 4 39R9646; Hamilton
Taxes: $3,236
Land
Cross Street: Dale Rd/Theatre Rd
Municipality District: Cobourg
Fronting On: North
Pool: None
Sewer: Septic
Lot Depth: 210.15 Feet
Lot Frontage: 92.55 Feet
Lot Irregularities: 73.38 X 212.72 X 92.6
Additional Media
- Virtual Tour: https://unbranded.youriguide.com/7542_dale_rd_cobourg_on/
Rooms
Room details for 7542 Dale Road, Cobourg
| Type | Dimensions | Description |
|---|---|---|
| Prim Bdrm Upper | 7.16 x 5.82 | |
| Bathroom Upper | 2.67 x 1.91 | 3 Pc Bath |
| 2nd Br Upper | 4.11 x 3.69 | |
| 3rd Br Upper | 2.95 x 3.31 | |
| Bathroom Upper | 1.57 x 2.35 | 4 Pc Bath |
| Kitchen Main | 4.13 x 3.08 | |
| Dining Main | 3.55 x 2.85 | |
| Living Main | 3.93 x 5.95 | |
| 4th Br Main | 3.30 x 3.67 | |
| 5th Br Main | 4.18 x 3.66 | |
| Den Lower | 3.49 x 4.99 | |
| Laundry Lower | 3.50 x 2.76 |
| XXXXXXXX | XXX XX, XXXX |
XXXX XXX XXXX |
$XXX,XXX |
| XXX XX, XXXX |
XXXXXX XXX XXXX |
$XXX,XXX | |
| XXXXXXXX | XXX XX, XXXX |
XXXX XXX XXXX |
$XXX,XXX |
| XXX XX, XXXX |
XXXXXX XXX XXXX |
$XXX,XXX |
| XXXXXXXX XXXX | XXX XX, XXXX | $800,000 XXX XXXX |
| XXXXXXXX XXXXXX | XXX XX, XXXX | $799,999 XXX XXXX |
| XXXXXXXX XXXX | XXX XX, XXXX | $378,000 XXX XXXX |
| XXXXXXXX XXXXXX | XXX XX, XXXX | $399,000 XXX XXXX |

Dale Road Senior School
Elementary: PublicCamborne Public School
Elementary: PublicDr M S Hawkins Senior School
Elementary: PublicNotre Dame Catholic Elementary School
Elementary: CatholicBeatrice Strong Public School
Elementary: PublicTerry Fox Public School
Elementary: PublicÉSC Monseigneur-Jamot
Secondary: CatholicPort Hope High School
Secondary: PublicKenner Collegiate and Vocational Institute
Secondary: PublicHoly Cross Catholic Secondary School
Secondary: CatholicSt. Mary Catholic Secondary School
Secondary: CatholicCobourg Collegiate Institute
Secondary: Public

