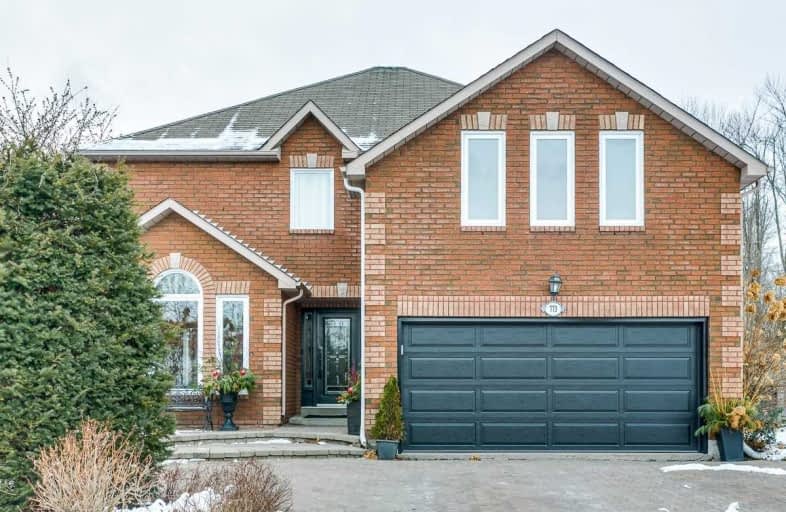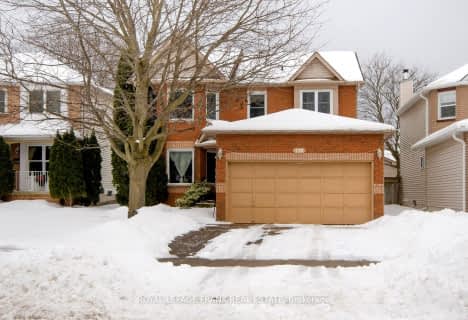
St. Joseph Catholic Elementary School
Elementary: Catholic
3.37 km
St. Michael Catholic Elementary School
Elementary: Catholic
2.44 km
Burnham School
Elementary: Public
0.84 km
Notre Dame Catholic Elementary School
Elementary: Catholic
0.94 km
Terry Fox Public School
Elementary: Public
1.86 km
C R Gummow School
Elementary: Public
3.59 km
Peterborough Collegiate and Vocational School
Secondary: Public
39.93 km
Port Hope High School
Secondary: Public
8.91 km
Kenner Collegiate and Vocational Institute
Secondary: Public
36.75 km
Holy Cross Catholic Secondary School
Secondary: Catholic
37.54 km
St. Mary Catholic Secondary School
Secondary: Catholic
3.34 km
Cobourg Collegiate Institute
Secondary: Public
3.67 km






