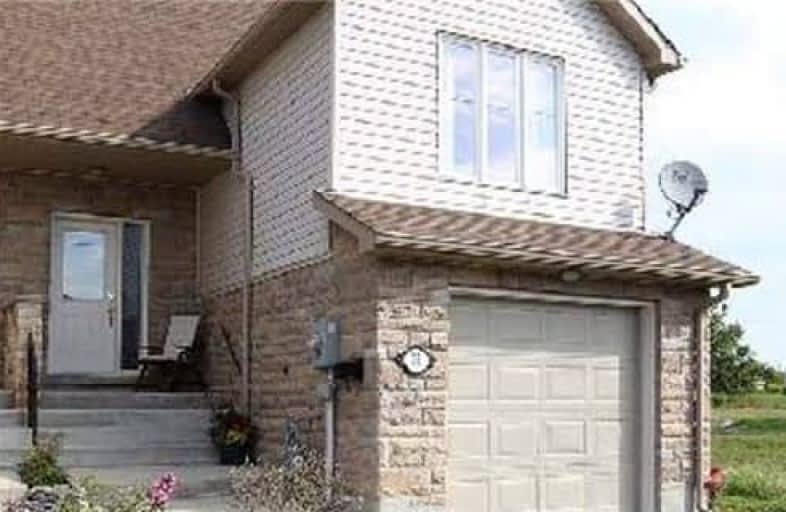Note: Property is not currently for sale or for rent.

-
Type: Att/Row/Twnhouse
-
Style: 2-Storey
-
Lot Size: 25.79 x 0 Feet
-
Age: 6-15 years
-
Taxes: $3,674 per year
-
Days on Site: 27 Days
-
Added: Sep 07, 2019 (3 weeks on market)
-
Updated:
-
Last Checked: 2 months ago
-
MLS®#: X3889874
-
Listed By: Realty executives pentel ltd., brokerage
Amazing 2-Storey Townhouse In Mid-Town Cobourg. Walking Distance To Via Train, Amenities And Victoria Park. This 3 Bedroom, 2 Bath Home Has A Generous Sized Family Room And Partially Finished Lower Level With A Walkout. Single Car Garage With Inside Entry, Central Air And Rough In For Central Vac.
Property Details
Facts for 78 Munroe Street, Cobourg
Status
Days on Market: 27
Last Status: Sold
Sold Date: Aug 29, 2017
Closed Date: Oct 31, 2017
Expiry Date: Dec 01, 2017
Sold Price: $347,000
Unavailable Date: Aug 29, 2017
Input Date: Aug 02, 2017
Property
Status: Sale
Property Type: Att/Row/Twnhouse
Style: 2-Storey
Age: 6-15
Area: Cobourg
Community: Cobourg
Availability Date: Tbd
Inside
Bedrooms: 3
Bathrooms: 2
Kitchens: 1
Rooms: 11
Den/Family Room: Yes
Air Conditioning: Central Air
Fireplace: No
Laundry Level: Lower
Washrooms: 2
Utilities
Electricity: Yes
Gas: Yes
Cable: Yes
Telephone: Yes
Building
Basement: Part Fin
Heat Type: Forced Air
Heat Source: Gas
Exterior: Brick
Exterior: Vinyl Siding
Water Supply: Municipal
Physically Handicapped-Equipped: N
Special Designation: Unknown
Parking
Driveway: Private
Garage Spaces: 1
Garage Type: Attached
Covered Parking Spaces: 2
Total Parking Spaces: 2
Fees
Tax Year: 2017
Tax Legal Description: Pt Lt 12 Plan 148 Cobourg Pts 12 And 13 39R11859;
Taxes: $3,674
Land
Cross Street: Division/Munroe
Municipality District: Cobourg
Fronting On: North
Parcel Number: 510980198
Pool: None
Sewer: Sewers
Lot Frontage: 25.79 Feet
Acres: < .50
Zoning: Residential
Waterfront: None
Rooms
Room details for 78 Munroe Street, Cobourg
| Type | Dimensions | Description |
|---|---|---|
| Foyer Main | 1.52 x 3.66 | |
| Kitchen 2nd | 2.44 x 4.27 | |
| Family 2nd | 3.53 x 5.18 | |
| Bathroom 2nd | - | 4 Pc Bath |
| Br 2nd | 2.86 x 3.84 | |
| Br 2nd | 3.17 x 4.08 | |
| Master 3rd | 3.75 x 6.13 | |
| Bathroom 3rd | - | 4 Pc Bath |
| Rec Bsmt | 2.96 x 4.88 | |
| Br Bsmt | 2.90 x 4.27 | |
| Laundry Bsmt | - |
| XXXXXXXX | XXX XX, XXXX |
XXXX XXX XXXX |
$XXX,XXX |
| XXX XX, XXXX |
XXXXXX XXX XXXX |
$XXX,XXX |
| XXXXXXXX XXXX | XXX XX, XXXX | $347,000 XXX XXXX |
| XXXXXXXX XXXXXX | XXX XX, XXXX | $349,000 XXX XXXX |

Merwin Greer School
Elementary: PublicSt. Joseph Catholic Elementary School
Elementary: CatholicSt. Michael Catholic Elementary School
Elementary: CatholicBurnham School
Elementary: PublicNotre Dame Catholic Elementary School
Elementary: CatholicC R Gummow School
Elementary: PublicPeterborough Collegiate and Vocational School
Secondary: PublicPort Hope High School
Secondary: PublicKenner Collegiate and Vocational Institute
Secondary: PublicHoly Cross Catholic Secondary School
Secondary: CatholicSt. Mary Catholic Secondary School
Secondary: CatholicCobourg Collegiate Institute
Secondary: Public

