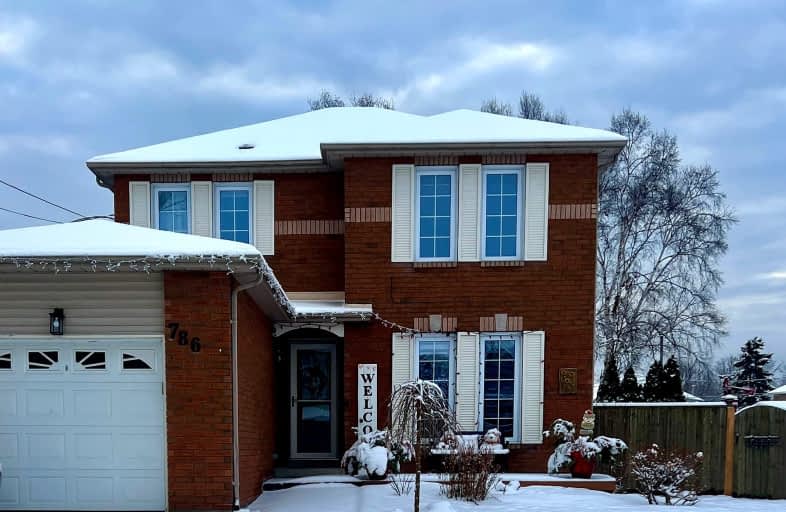Somewhat Walkable
- Some errands can be accomplished on foot.
51
/100
Bikeable
- Some errands can be accomplished on bike.
57
/100

St. Joseph Catholic Elementary School
Elementary: Catholic
3.32 km
St. Michael Catholic Elementary School
Elementary: Catholic
2.40 km
Burnham School
Elementary: Public
0.79 km
Notre Dame Catholic Elementary School
Elementary: Catholic
0.90 km
Terry Fox Public School
Elementary: Public
1.83 km
C R Gummow School
Elementary: Public
3.55 km
Peterborough Collegiate and Vocational School
Secondary: Public
39.92 km
Port Hope High School
Secondary: Public
8.95 km
Kenner Collegiate and Vocational Institute
Secondary: Public
36.74 km
Holy Cross Catholic Secondary School
Secondary: Catholic
37.53 km
St. Mary Catholic Secondary School
Secondary: Catholic
3.29 km
Cobourg Collegiate Institute
Secondary: Public
3.63 km
-
Rotary Park
Cobourg ON 1.27km -
Cobourg Conservation Area
700 William St, Cobourg ON K9A 4X5 1.64km -
Peace Park
Forth St (Queen St), Cobourg ON 1.67km
-
CIBC
41111 Elgin St W, Cobourg ON K9A 5H7 1.05km -
Mortgage Diversity Team
203 Durham St, Cobourg ON K9A 3H7 2.07km -
Scotiabank
68 King St W, Cobourg ON K9A 2M3 2.35km














