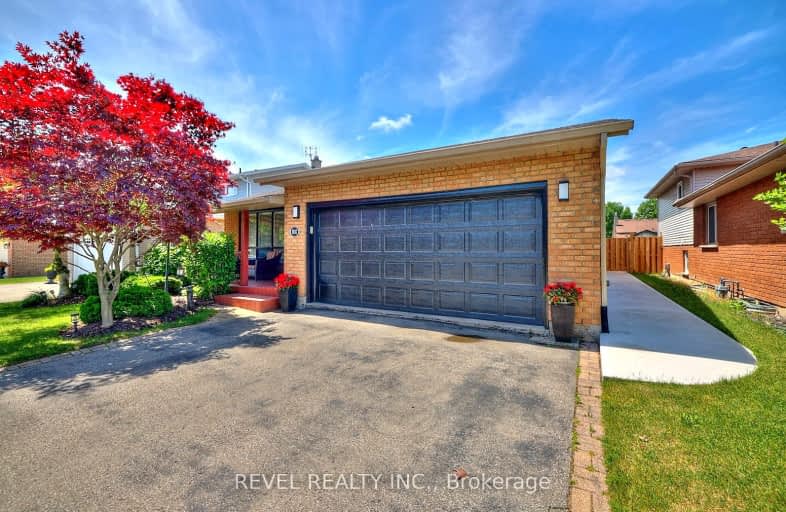
Car-Dependent
- Most errands require a car.
Some Transit
- Most errands require a car.
Somewhat Bikeable
- Most errands require a car.

St Vincent de Paul Catholic Elementary School
Elementary: CatholicGreendale Public School
Elementary: PublicOrchard Park Public School
Elementary: PublicMary Ward Catholic Elementary School
Elementary: CatholicPrince Philip Public School
Elementary: PublicCardinal Newman Catholic Elementary School
Elementary: CatholicThorold Secondary School
Secondary: PublicWestlane Secondary School
Secondary: PublicStamford Collegiate
Secondary: PublicSaint Michael Catholic High School
Secondary: CatholicSaint Paul Catholic High School
Secondary: CatholicA N Myer Secondary School
Secondary: Public-
Taykimtan's Fun Town
6970 Mtn Rd, Niagara Falls ON L2E 6S4 2.69km -
Firemen's Park
2275 Dorchester Rd. (Mountain Rd.), Niagara Falls ON L2E 6S4 2.9km -
Oakes Park
5700 Morrison St (Stanley Ave.), Niagara Falls ON L2E 2E9 3.89km
-
Patel Currency Exchange
4025 Dorchester Rd, Niagara Falls ON L2E 6N1 1.62km -
President's Choice Financial ATM
6940 Morrison St, Niagara Falls ON L2E 7K5 2.18km -
BMO Bank of Montreal
6841 Morrison St, Niagara Falls ON L2E 2G5 2.3km
- 2 bath
- 3 bed
- 1500 sqft
7737 Mount Carmel Boulevard, Niagara Falls, Ontario • L2H 2Y3 • 208 - Mt. Carmel
- 4 bath
- 4 bed
- 3000 sqft
7105 York Drive, Niagara Falls, Ontario • L2E 7A1 • 212 - Morrison
- 2 bath
- 3 bed
- 1100 sqft
7253 Thornhill Crescent, Niagara Falls, Ontario • L2E 5W5 • 212 - Morrison













