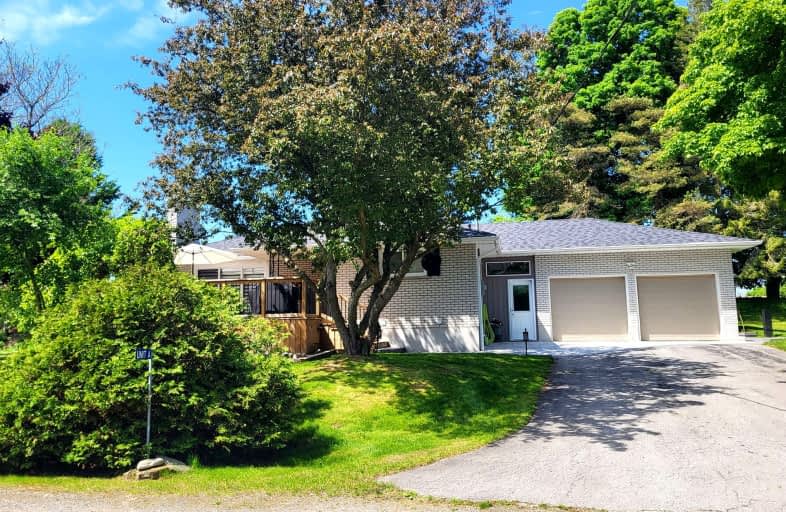Car-Dependent
- Almost all errands require a car.
6
/100
Somewhat Bikeable
- Almost all errands require a car.
17
/100

St. Joseph Catholic Elementary School
Elementary: Catholic
5.10 km
Dale Road Senior School
Elementary: Public
0.22 km
Camborne Public School
Elementary: Public
3.71 km
Burnham School
Elementary: Public
5.20 km
Notre Dame Catholic Elementary School
Elementary: Catholic
4.84 km
Terry Fox Public School
Elementary: Public
3.70 km
Peterborough Collegiate and Vocational School
Secondary: Public
34.67 km
Port Hope High School
Secondary: Public
9.43 km
Kenner Collegiate and Vocational Institute
Secondary: Public
31.49 km
Holy Cross Catholic Secondary School
Secondary: Catholic
32.30 km
St. Mary Catholic Secondary School
Secondary: Catholic
4.44 km
Cobourg Collegiate Institute
Secondary: Public
7.04 km
-
Cobourg Conservation Area
700 William St, Cobourg ON K9A 4X5 4.39km -
Rotary Park
Cobourg ON 4.64km -
Cobourg Dog Park
520 William St, Cobourg ON K9A 0K1 4.89km
-
HODL Bitcoin ATM - Shell
1154 Division St, Cobourg ON K9A 5Y5 4.21km -
TD Bank Financial Group
1011 Division St, Cobourg ON K9A 4J9 4.3km -
TD Canada Trust Branch and ATM
990 Division St, Cobourg ON K9A 5J5 4.52km





