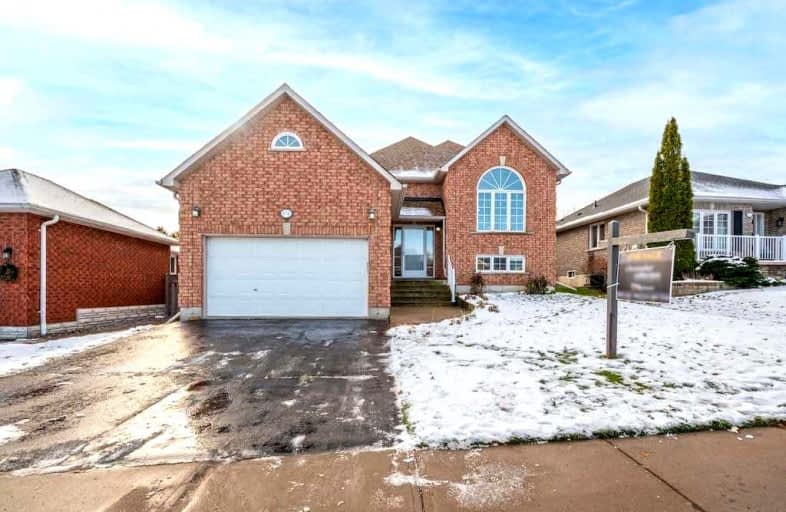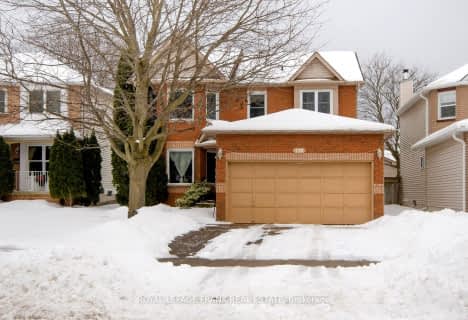
Video Tour

St. Joseph Catholic Elementary School
Elementary: Catholic
3.14 km
Dale Road Senior School
Elementary: Public
4.67 km
St. Michael Catholic Elementary School
Elementary: Catholic
2.55 km
Burnham School
Elementary: Public
0.92 km
Notre Dame Catholic Elementary School
Elementary: Catholic
0.77 km
Terry Fox Public School
Elementary: Public
1.30 km
Peterborough Collegiate and Vocational School
Secondary: Public
39.30 km
Port Hope High School
Secondary: Public
8.86 km
Kenner Collegiate and Vocational Institute
Secondary: Public
36.12 km
Holy Cross Catholic Secondary School
Secondary: Catholic
36.91 km
St. Mary Catholic Secondary School
Secondary: Catholic
3.00 km
Cobourg Collegiate Institute
Secondary: Public
3.82 km





