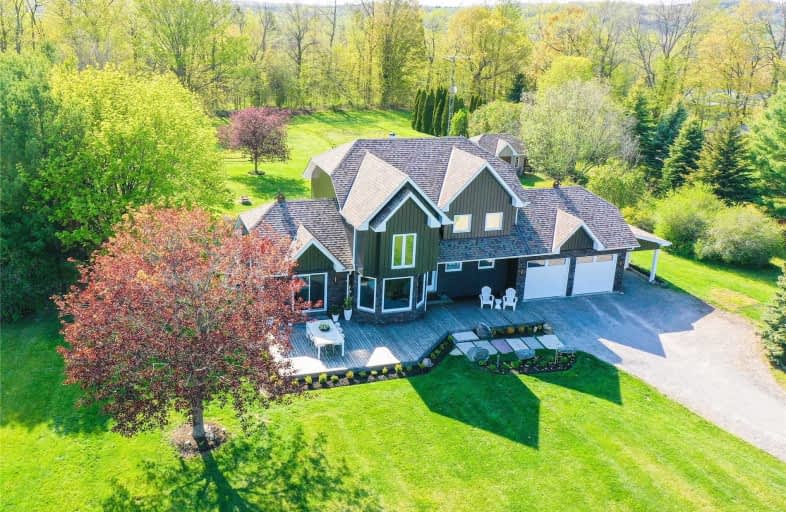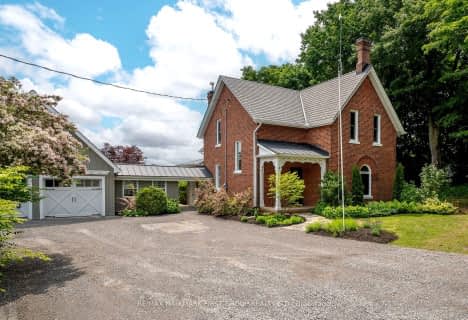Sold on May 28, 2021
Note: Property is not currently for sale or for rent.

-
Type: Rural Resid
-
Style: 2-Storey
-
Size: 2000 sqft
-
Lot Size: 213.32 x 522.69 Feet
-
Age: No Data
-
Taxes: $5,270 per year
-
Days on Site: 77 Days
-
Added: Mar 11, 2021 (2 months on market)
-
Updated:
-
Last Checked: 3 months ago
-
MLS®#: X5148589
-
Listed By: Sotheby`s international realty canada, brokerage
Nestled Hilltop, With Spectacular Panoramic Views, On 2 Acres In The Northumberland Hills. This Artful, Totally Renovated Residence Offers The Very Best Of Everything! The Interior Showcases A Stunning Sun-Filled Dream Kitchen, Outfitted With A Full Complement Of Stainless Bosch Built-In Appliances & A Fabulous Centre Island. Open, Expansive Living Areas Flow Easily. Huge Custom Windows, Walk-Outs, Premium Finishes & Uber Luxe Baths!
Extras
Cozy Finished Lower Level Features Spacious Family/Media Room, Wine Cellar & Private Guest Suite & Bath. Outdoor Gardens & Decks Invite Entertaining. Minutes To Cobourg & 401 For Easy Commuting. Peaceful & Truly Captivating!
Property Details
Facts for 110-8417 Majestic Hills Drive, Cobourg
Status
Days on Market: 77
Last Status: Sold
Sold Date: May 28, 2021
Closed Date: Jul 02, 2021
Expiry Date: Sep 30, 2021
Sold Price: $1,584,000
Unavailable Date: May 28, 2021
Input Date: Mar 12, 2021
Property
Status: Sale
Property Type: Rural Resid
Style: 2-Storey
Size (sq ft): 2000
Area: Cobourg
Community: Cobourg
Availability Date: Flexible
Inside
Bedrooms: 3
Bedrooms Plus: 1
Bathrooms: 4
Kitchens: 1
Rooms: 10
Den/Family Room: Yes
Air Conditioning: Central Air
Fireplace: No
Laundry Level: Main
Central Vacuum: Y
Washrooms: 4
Utilities
Electricity: Yes
Gas: Yes
Cable: No
Telephone: Available
Building
Basement: Finished
Basement 2: Full
Heat Type: Forced Air
Heat Source: Gas
Exterior: Metal/Side
Exterior: Stone
Water Supply Type: Drilled Well
Water Supply: Well
Special Designation: Unknown
Other Structures: Garden Shed
Parking
Driveway: Pvt Double
Garage Spaces: 2
Garage Type: Attached
Covered Parking Spaces: 4
Total Parking Spaces: 6
Fees
Tax Year: 2020
Tax Legal Description: Full Legal Description In Remarks
Taxes: $5,270
Highlights
Feature: Clear View
Feature: School Bus Route
Feature: Wooded/Treed
Land
Cross Street: 401 To #472 (Burnham
Municipality District: Cobourg
Fronting On: South
Parcel Number: 511070344
Pool: None
Sewer: Septic
Lot Depth: 522.69 Feet
Lot Frontage: 213.32 Feet
Lot Irregularities: Irregular
Acres: 2-4.99
Zoning: Residential
Waterfront: None
Additional Media
- Virtual Tour: https://my.matterport.com/show/?m=FvfJh9MJqFw&mls=1
Rooms
Room details for 110-8417 Majestic Hills Drive, Cobourg
| Type | Dimensions | Description |
|---|---|---|
| Foyer Main | 2.31 x 3.60 | |
| Great Rm Main | 3.60 x 9.50 | W/O To Garden, Wood Floor |
| Dining Main | 3.57 x 4.51 | Bay Window, Wood Floor |
| Kitchen Main | 4.41 x 6.64 | Centre Island, Stainless Steel Appl, W/O To Deck |
| Laundry Main | 2.40 x 3.58 | Access To Garage, Wood Floor |
| Master 2nd | 3.62 x 5.33 | 4 Pc Ensuite, Wood Floor |
| 2nd Br 2nd | 3.35 x 3.64 | Wood Floor |
| 3rd Br 2nd | 3.46 x 4.83 | Wood Floor |
| Family Lower | 5.38 x 9.27 | |
| 4th Br Lower | 4.30 x 5.42 | |
| Bathroom Lower | 2.24 x 3.05 | |
| Other Lower | 2.46 x 3.33 |

| XXXXXXXX | XXX XX, XXXX |
XXXX XXX XXXX |
$X,XXX,XXX |
| XXX XX, XXXX |
XXXXXX XXX XXXX |
$X,XXX,XXX | |
| XXXXXXXX | XXX XX, XXXX |
XXXX XXX XXXX |
$XXX,XXX |
| XXX XX, XXXX |
XXXXXX XXX XXXX |
$XXX,XXX |
| XXXXXXXX XXXX | XXX XX, XXXX | $1,584,000 XXX XXXX |
| XXXXXXXX XXXXXX | XXX XX, XXXX | $1,599,000 XXX XXXX |
| XXXXXXXX XXXX | XXX XX, XXXX | $649,900 XXX XXXX |
| XXXXXXXX XXXXXX | XXX XX, XXXX | $649,900 XXX XXXX |

St. Joseph Catholic Elementary School
Elementary: CatholicDale Road Senior School
Elementary: PublicCamborne Public School
Elementary: PublicBurnham School
Elementary: PublicNotre Dame Catholic Elementary School
Elementary: CatholicTerry Fox Public School
Elementary: PublicPeterborough Collegiate and Vocational School
Secondary: PublicPort Hope High School
Secondary: PublicKenner Collegiate and Vocational Institute
Secondary: PublicHoly Cross Catholic Secondary School
Secondary: CatholicSt. Mary Catholic Secondary School
Secondary: CatholicCobourg Collegiate Institute
Secondary: Public- 2 bath
- 5 bed


