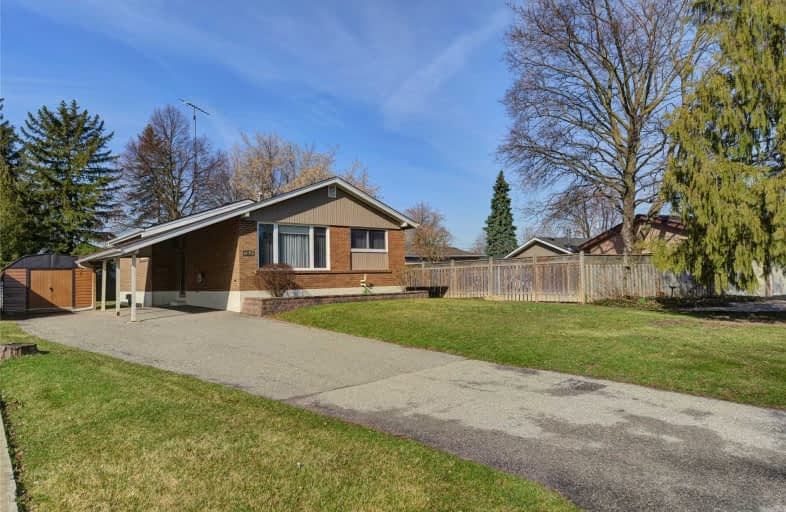Sold on Apr 24, 2019
Note: Property is not currently for sale or for rent.

-
Type: Detached
-
Style: Bungalow
-
Size: 1100 sqft
-
Lot Size: 60 x 130.3 Feet
-
Age: 51-99 years
-
Taxes: $3,323 per year
-
Days on Site: 8 Days
-
Added: Sep 07, 2019 (1 week on market)
-
Updated:
-
Last Checked: 3 months ago
-
MLS®#: W4420599
-
Listed By: Royal lepage meadowtowne realty, brokerage
3 Bedroom Raised Bungalow Located In Old Milton Boasts Hardwood Floors, Bright Newly Renovated Kitchen. Large Recreation Room With Gas Fireplace Long Driveway For Parking Several Cars. Brick Patio From Side Door Offers Privacy, Mature Lot, Flexible Closing.
Extras
Fridge, Stove, Dishwasher, Washer, Dryer, Window Coverings, Gas Fireplace, Shed, Water Softener, Ceiling Fans
Property Details
Facts for 314 Williams Avenue, Milton
Status
Days on Market: 8
Last Status: Sold
Sold Date: Apr 24, 2019
Closed Date: Jun 28, 2019
Expiry Date: Sep 30, 2019
Sold Price: $630,000
Unavailable Date: Apr 24, 2019
Input Date: Apr 17, 2019
Property
Status: Sale
Property Type: Detached
Style: Bungalow
Size (sq ft): 1100
Age: 51-99
Area: Milton
Community: Bronte Meadows
Availability Date: 30-60 Days
Assessment Amount: $439,000
Assessment Year: 2016
Inside
Bedrooms: 3
Bathrooms: 2
Kitchens: 1
Rooms: 6
Den/Family Room: No
Air Conditioning: Central Air
Fireplace: Yes
Central Vacuum: N
Washrooms: 2
Building
Basement: Part Fin
Heat Type: Forced Air
Heat Source: Gas
Exterior: Alum Siding
Exterior: Brick
Elevator: N
Water Supply: Municipal
Special Designation: Unknown
Parking
Driveway: Private
Garage Type: Carport
Covered Parking Spaces: 4
Total Parking Spaces: 4
Fees
Tax Year: 2018
Tax Legal Description: Lt 296, Pl568; S/T 43688; Milton
Taxes: $3,323
Highlights
Feature: Arts Centre
Feature: Hospital
Feature: Level
Feature: Place Of Worship
Feature: School
Land
Cross Street: Laurier & Commercial
Municipality District: Milton
Fronting On: East
Pool: None
Sewer: Sewers
Lot Depth: 130.3 Feet
Lot Frontage: 60 Feet
Acres: < .50
Zoning: Residential
Additional Media
- Virtual Tour: http://tour.douglens.ca/ub/133646
Rooms
Room details for 314 Williams Avenue, Milton
| Type | Dimensions | Description |
|---|---|---|
| Living Main | 3.63 x 5.03 | Hardwood Floor |
| Dining Main | 2.46 x 3.05 | Hardwood Floor |
| Kitchen Main | 2.46 x 3.05 | |
| Bathroom Main | - | 4 Pc Bath |
| Master Main | 3.02 x 4.24 | Hardwood Floor |
| Br Main | 2.95 x 3.56 | Hardwood Floor |
| Br Main | 2.34 x 3.02 | Hardwood Floor |
| Rec Bsmt | 4.98 x 6.32 | |
| Br 2nd | - |
| XXXXXXXX | XXX XX, XXXX |
XXXX XXX XXXX |
$XXX,XXX |
| XXX XX, XXXX |
XXXXXX XXX XXXX |
$XXX,XXX |
| XXXXXXXX XXXX | XXX XX, XXXX | $630,000 XXX XXXX |
| XXXXXXXX XXXXXX | XXX XX, XXXX | $630,000 XXX XXXX |

E C Drury/Trillium Demonstration School
Elementary: ProvincialErnest C Drury School for the Deaf
Elementary: ProvincialJ M Denyes Public School
Elementary: PublicOur Lady of Victory School
Elementary: CatholicSt. Benedict Elementary Catholic School
Elementary: CatholicEscarpment View Public School
Elementary: PublicE C Drury/Trillium Demonstration School
Secondary: ProvincialErnest C Drury School for the Deaf
Secondary: ProvincialGary Allan High School - Milton
Secondary: PublicMilton District High School
Secondary: PublicJean Vanier Catholic Secondary School
Secondary: CatholicBishop Paul Francis Reding Secondary School
Secondary: Catholic

