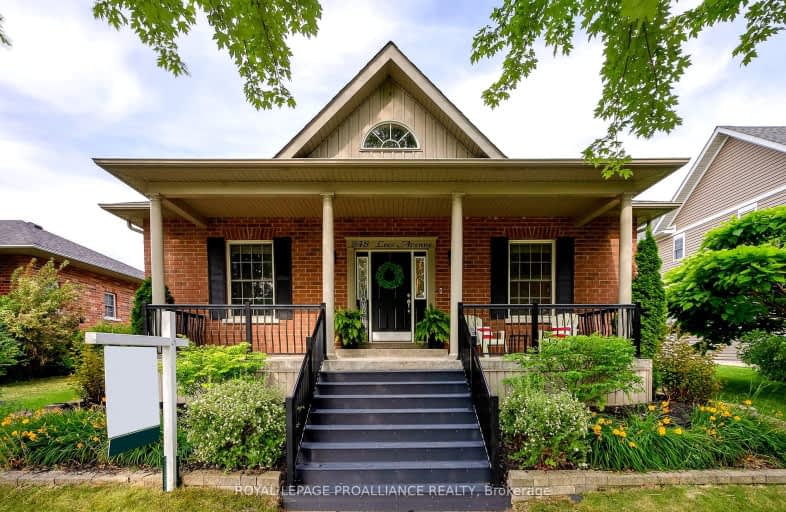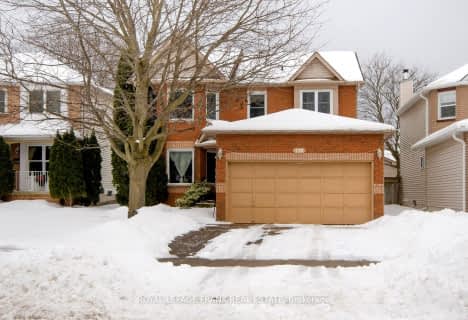Car-Dependent
- Most errands require a car.
Bikeable
- Some errands can be accomplished on bike.

St. Joseph Catholic Elementary School
Elementary: CatholicDale Road Senior School
Elementary: PublicSt. Michael Catholic Elementary School
Elementary: CatholicBurnham School
Elementary: PublicNotre Dame Catholic Elementary School
Elementary: CatholicTerry Fox Public School
Elementary: PublicPeterborough Collegiate and Vocational School
Secondary: PublicPort Hope High School
Secondary: PublicKenner Collegiate and Vocational Institute
Secondary: PublicHoly Cross Catholic Secondary School
Secondary: CatholicSt. Mary Catholic Secondary School
Secondary: CatholicCobourg Collegiate Institute
Secondary: Public-
Rotary Park
Cobourg ON 1.79km -
Port Hope Skate Park
Port Hope ON 5.97km -
Ganny
5 Ontario St, Port Hope ON L1A 1N2 6.97km
-
CIBC
41111 Elgin St W, Cobourg ON K9A 5H7 0.69km -
Scotiabank
1111 Elgin St W, Cobourg ON K9A 5H7 0.84km -
CIBC Cash Dispenser
490 White St, Cobourg ON K9A 5N4 1.67km
- 3 bath
- 3 bed
- 2000 sqft
911 Ernest Allen Boulevard, Cobourg, Ontario • K9A 1W9 • Cobourg
- 3 bath
- 3 bed
- 1100 sqft
953 John Fairhurst Boulevard, Cobourg, Ontario • K9A 1L9 • Cobourg
- 4 bath
- 4 bed
- 2000 sqft
872 John Fairhurst Boulevard, Cobourg, Ontario • K9A 0L1 • Cobourg














