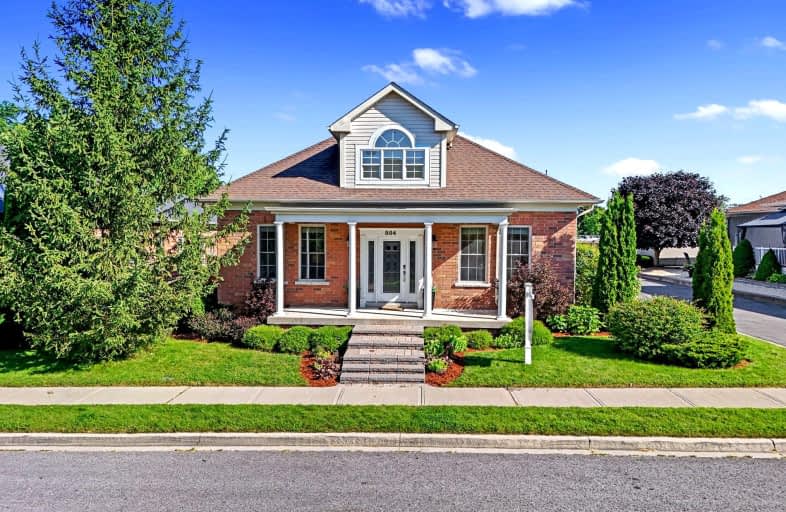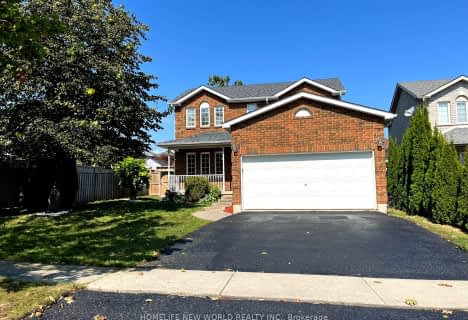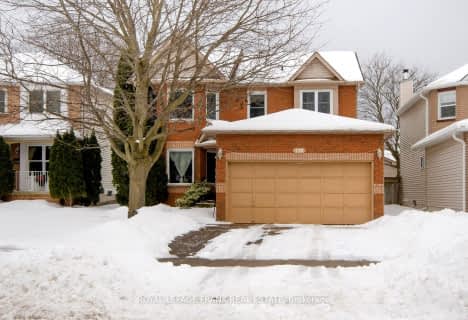
Car-Dependent
- Most errands require a car.
Bikeable
- Some errands can be accomplished on bike.

St. Joseph Catholic Elementary School
Elementary: CatholicDale Road Senior School
Elementary: PublicSt. Michael Catholic Elementary School
Elementary: CatholicBurnham School
Elementary: PublicNotre Dame Catholic Elementary School
Elementary: CatholicTerry Fox Public School
Elementary: PublicPeterborough Collegiate and Vocational School
Secondary: PublicPort Hope High School
Secondary: PublicKenner Collegiate and Vocational Institute
Secondary: PublicHoly Cross Catholic Secondary School
Secondary: CatholicSt. Mary Catholic Secondary School
Secondary: CatholicCobourg Collegiate Institute
Secondary: Public- 4 bath
- 4 bed
- 2000 sqft
872 John Fairhurst Boulevard, Cobourg, Ontario • K9A 0L1 • Cobourg













