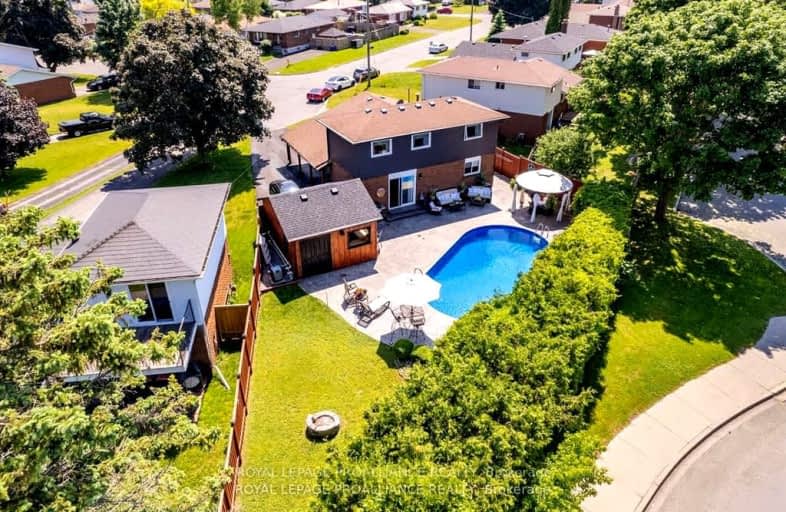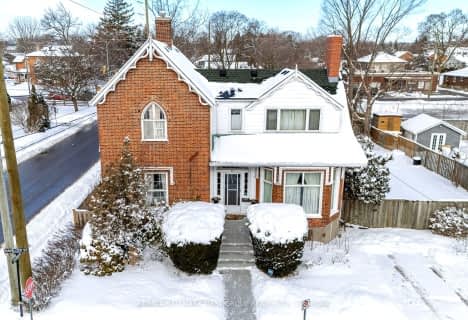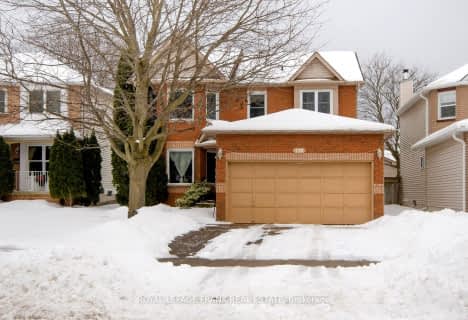
Video Tour
Somewhat Walkable
- Some errands can be accomplished on foot.
60
/100
Very Bikeable
- Most errands can be accomplished on bike.
75
/100

St. Joseph Catholic Elementary School
Elementary: Catholic
2.49 km
St. Michael Catholic Elementary School
Elementary: Catholic
2.17 km
Burnham School
Elementary: Public
0.85 km
Notre Dame Catholic Elementary School
Elementary: Catholic
0.50 km
Terry Fox Public School
Elementary: Public
0.72 km
C R Gummow School
Elementary: Public
3.21 km
Peterborough Collegiate and Vocational School
Secondary: Public
38.97 km
Port Hope High School
Secondary: Public
9.43 km
Kenner Collegiate and Vocational Institute
Secondary: Public
35.82 km
Holy Cross Catholic Secondary School
Secondary: Catholic
36.65 km
St. Mary Catholic Secondary School
Secondary: Catholic
2.30 km
Cobourg Collegiate Institute
Secondary: Public
3.42 km
-
Rotary Park
Cobourg ON 0.47km -
Port Hope Skate Park
Port Hope ON 7.33km -
Ganny
5 Ontario St, Port Hope ON L1A 1N2 8.33km
-
Scotiabank
1111 Elgin St W, Cobourg ON K9A 5H7 0.54km -
CIBC
41111 Elgin St W, Cobourg ON K9A 5H7 0.72km -
CIBC Cash Dispenser
490 White St, Cobourg ON K9A 5N4 0.76km








