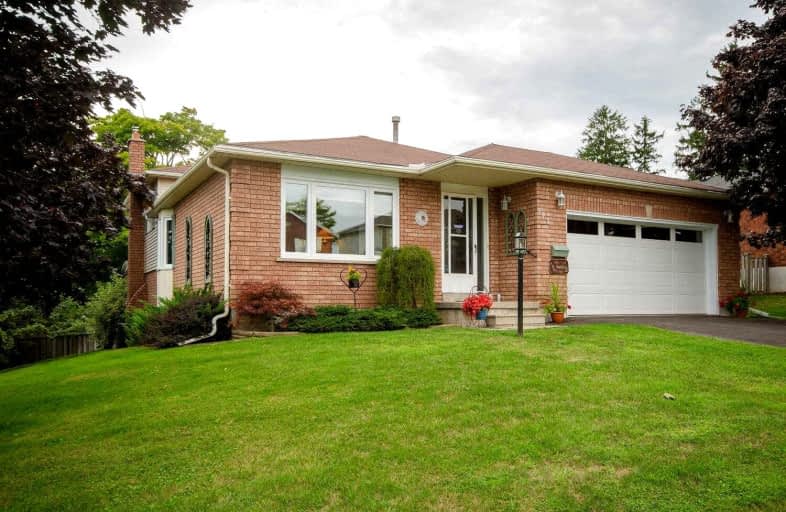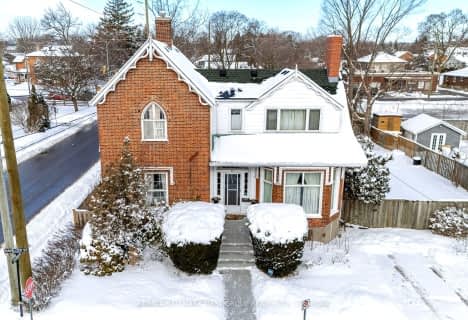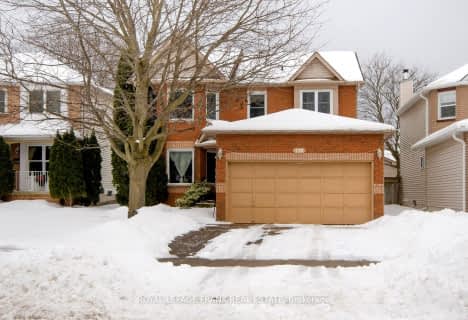
Merwin Greer School
Elementary: Public
2.30 km
St. Joseph Catholic Elementary School
Elementary: Catholic
0.42 km
St. Michael Catholic Elementary School
Elementary: Catholic
2.02 km
Notre Dame Catholic Elementary School
Elementary: Catholic
2.86 km
Terry Fox Public School
Elementary: Public
2.68 km
C R Gummow School
Elementary: Public
1.80 km
Peterborough Collegiate and Vocational School
Secondary: Public
38.71 km
Port Hope High School
Secondary: Public
12.26 km
Kenner Collegiate and Vocational Institute
Secondary: Public
35.66 km
Holy Cross Catholic Secondary School
Secondary: Catholic
36.66 km
St. Mary Catholic Secondary School
Secondary: Catholic
0.82 km
Cobourg Collegiate Institute
Secondary: Public
2.20 km









