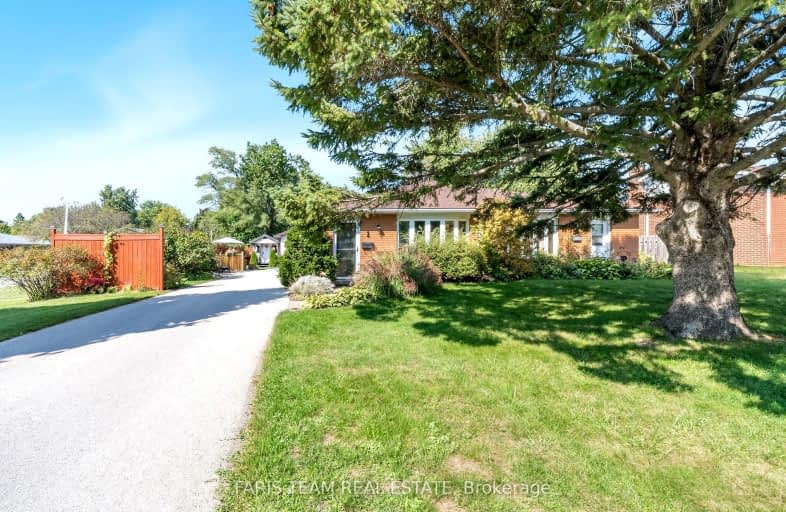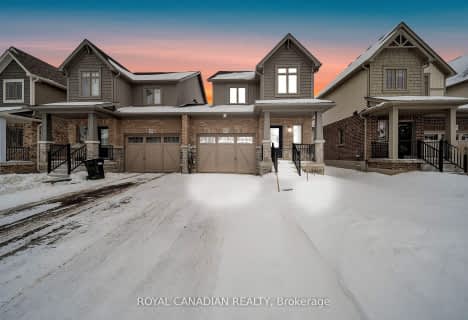
Somewhat Walkable
- Some errands can be accomplished on foot.
Bikeable
- Some errands can be accomplished on bike.

ÉÉC Notre-Dame-de-la-Huronie
Elementary: CatholicConnaught Public School
Elementary: PublicMountain View Public School
Elementary: PublicSt Marys Separate School
Elementary: CatholicCameron Street Public School
Elementary: PublicAdmiral Collingwood Elementary School
Elementary: PublicCollingwood Campus
Secondary: PublicStayner Collegiate Institute
Secondary: PublicGeorgian Bay Community School Secondary School
Secondary: PublicElmvale District High School
Secondary: PublicJean Vanier Catholic High School
Secondary: CatholicCollingwood Collegiate Institute
Secondary: Public-
Sunday
Collingwood ON 0.89km -
Curling Club of Collingwood
Collingwood ON 1.09km -
Home Away From Home Doggie Daycare
4321 County Rd 124, Collingwood ON L9Y 3Z1 1.15km
-
Localcoin Bitcoin ATM - SB Fuel Collingwood Variety
280 6th St, Collingwood ON L9Y 1Z5 0.47km -
Localcoin Bitcoin ATM - Pioneer Energy
350 1st St, Collingwood ON L9Y 1B4 1.18km -
Scotiabank
247 Hurontario St, Collingwood ON L9Y 2M4 1.21km
- 2 bath
- 3 bed
- 1500 sqft
728 Ste Marie Street, Collingwood, Ontario • L9Y 4T5 • Collingwood
- 3 bath
- 3 bed
- 1500 sqft
15 Shipley Avenue West, Collingwood, Ontario • L9Y 5M6 • Collingwood
- 3 bath
- 3 bed
- 1100 sqft
50 Highlands Crescent, Collingwood, Ontario • L9Y 5H3 • Collingwood













