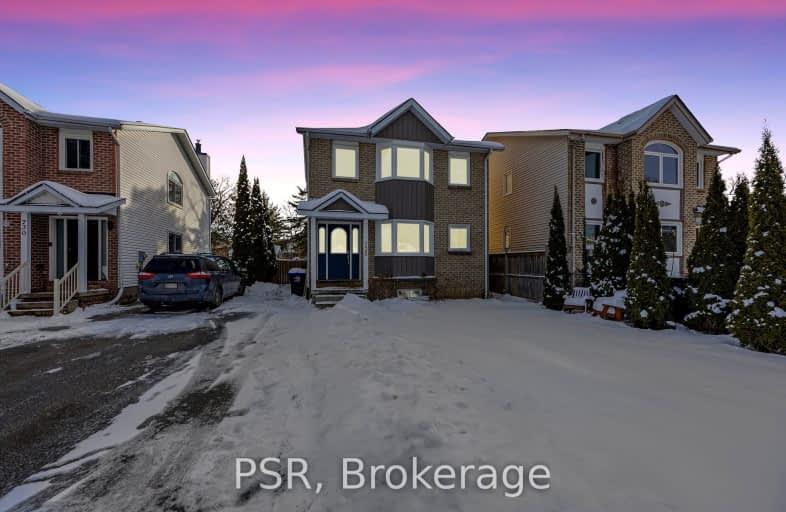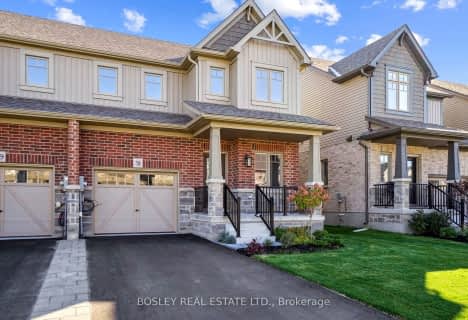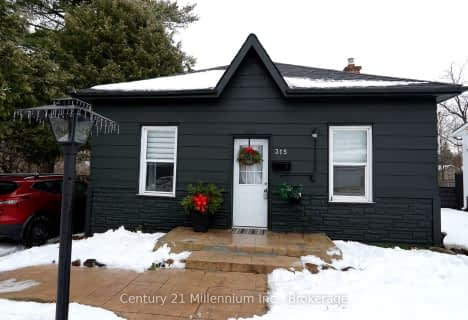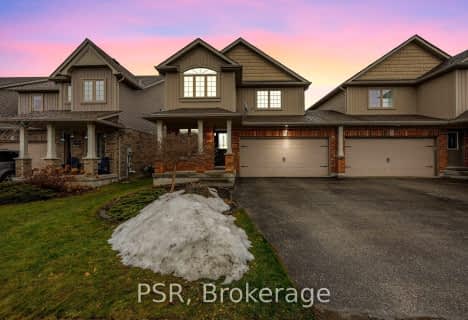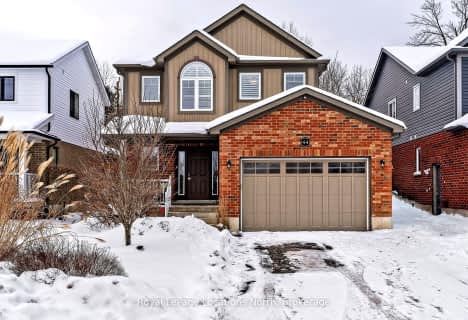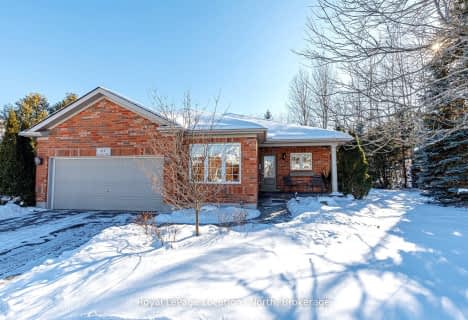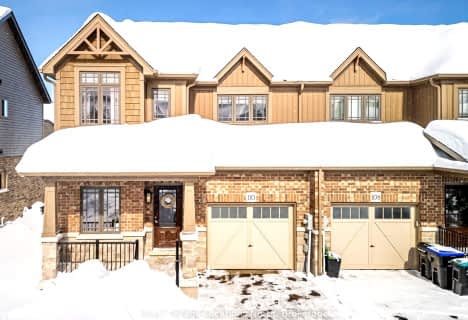Car-Dependent
- Most errands require a car.
Bikeable
- Some errands can be accomplished on bike.

ÉÉC Notre-Dame-de-la-Huronie
Elementary: CatholicConnaught Public School
Elementary: PublicMountain View Public School
Elementary: PublicSt Marys Separate School
Elementary: CatholicCameron Street Public School
Elementary: PublicAdmiral Collingwood Elementary School
Elementary: PublicCollingwood Campus
Secondary: PublicStayner Collegiate Institute
Secondary: PublicElmvale District High School
Secondary: PublicJean Vanier Catholic High School
Secondary: CatholicNottawasaga Pines Secondary School
Secondary: PublicCollingwood Collegiate Institute
Secondary: Public-
Home Away From Home Doggie Daycare
4321 County Rd 124, Collingwood ON L9Y 3Z1 0.21km -
Sunday
Collingwood ON 0.5km -
Curling Club of Collingwood
Collingwood ON 0.94km
-
Localcoin Bitcoin ATM - SB Fuel Collingwood Variety
280 6th St, Collingwood ON L9Y 1Z5 1.04km -
Scotiabank
247 Hurontario St, Collingwood ON L9Y 2M4 1.04km -
Meridian Credit Union ATM
171 Saint Marie St, Collingwood ON L9Y 3K3 1.25km
