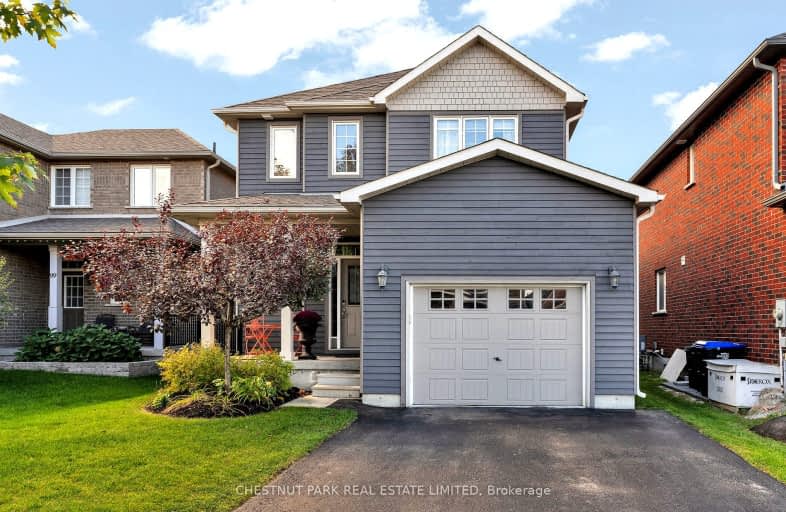
Video Tour
Car-Dependent
- Almost all errands require a car.
17
/100
Somewhat Bikeable
- Most errands require a car.
40
/100

ÉÉC Notre-Dame-de-la-Huronie
Elementary: Catholic
1.20 km
Connaught Public School
Elementary: Public
2.76 km
Mountain View Public School
Elementary: Public
2.05 km
St Marys Separate School
Elementary: Catholic
0.35 km
Cameron Street Public School
Elementary: Public
1.13 km
Admiral Collingwood Elementary School
Elementary: Public
1.98 km
Collingwood Campus
Secondary: Public
2.68 km
Stayner Collegiate Institute
Secondary: Public
11.70 km
Elmvale District High School
Secondary: Public
30.70 km
Jean Vanier Catholic High School
Secondary: Catholic
1.89 km
Nottawasaga Pines Secondary School
Secondary: Public
32.79 km
Collingwood Collegiate Institute
Secondary: Public
1.26 km
-
Home Away From Home Doggie Daycare
4321 County Rd 124, Collingwood ON L9Y 3Z1 1.44km -
Sunday
Collingwood ON 1.46km -
Pawplar Park
Collingwood ON 1.97km
-
Localcoin Bitcoin ATM - SB Fuel Collingwood Variety
280 6th St, Collingwood ON L9Y 1Z5 1.58km -
Scotiabank
247 Hurontario St, Collingwood ON L9Y 2M4 2.14km -
Meridian Credit Union ATM
171 Saint Marie St, Collingwood ON L9Y 3K3 2.39km













