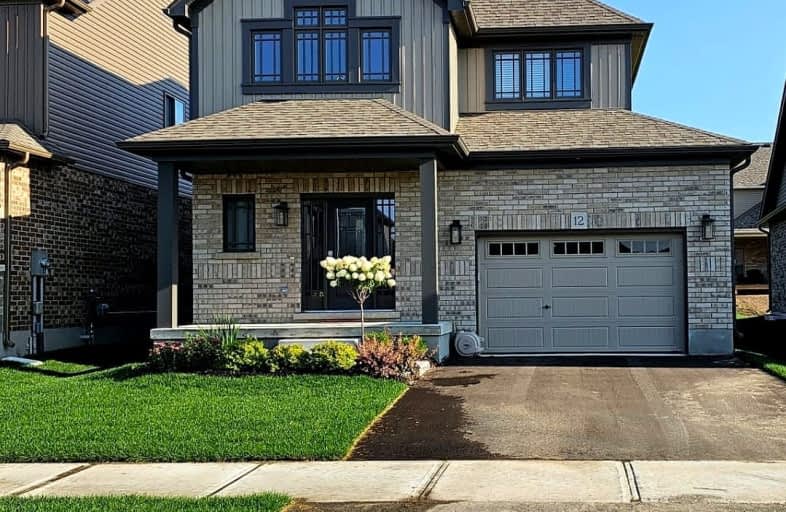Car-Dependent
- Almost all errands require a car.
0
/100

ÉÉC Notre-Dame-de-la-Huronie
Elementary: Catholic
1.95 km
Connaught Public School
Elementary: Public
3.40 km
Mountain View Public School
Elementary: Public
2.28 km
St Marys Separate School
Elementary: Catholic
1.07 km
Cameron Street Public School
Elementary: Public
1.75 km
Admiral Collingwood Elementary School
Elementary: Public
2.73 km
Collingwood Campus
Secondary: Public
3.25 km
Stayner Collegiate Institute
Secondary: Public
12.20 km
Georgian Bay Community School Secondary School
Secondary: Public
31.05 km
Jean Vanier Catholic High School
Secondary: Catholic
2.61 km
Grey Highlands Secondary School
Secondary: Public
34.59 km
Collingwood Collegiate Institute
Secondary: Public
1.96 km
-
Georgian Meadows Park
Collingwood ON 2.08km -
Pawplar Park
Collingwood ON 2.72km -
Dog Park
Collingwood ON 3.12km
-
Localcoin Bitcoin ATM - SB Fuel Collingwood Variety
280 6th St, Collingwood ON L9Y 1Z5 2.02km -
RBC Royal Bank
280 Hurontario St, Collingwood ON L9Y 2M3 2.62km -
Scotiabank
247 Hurontario St, Collingwood ON L9Y 2M4 2.7km














