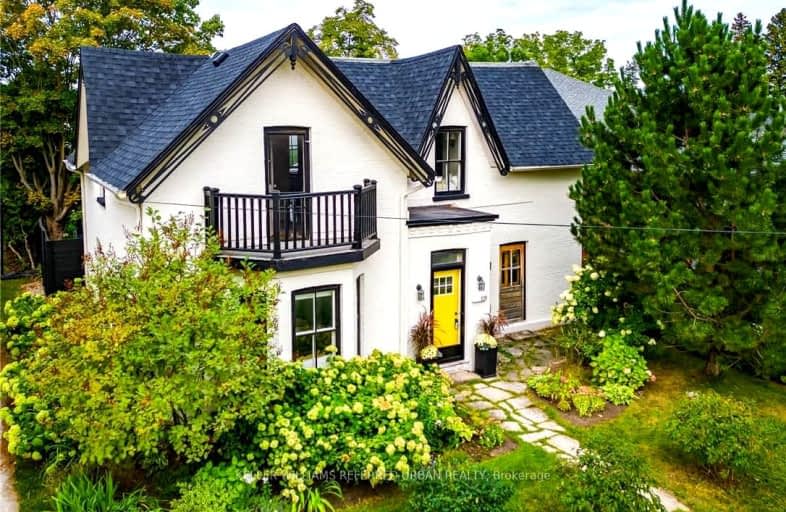Walker's Paradise
- Daily errands do not require a car.
Very Bikeable
- Most errands can be accomplished on bike.

ÉÉC Notre-Dame-de-la-Huronie
Elementary: CatholicConnaught Public School
Elementary: PublicMountain View Public School
Elementary: PublicSt Marys Separate School
Elementary: CatholicCameron Street Public School
Elementary: PublicAdmiral Collingwood Elementary School
Elementary: PublicCollingwood Campus
Secondary: PublicStayner Collegiate Institute
Secondary: PublicGeorgian Bay Community School Secondary School
Secondary: PublicElmvale District High School
Secondary: PublicJean Vanier Catholic High School
Secondary: CatholicCollingwood Collegiate Institute
Secondary: Public-
Harbourview Rentals
Collingwood ON 0.52km -
Sunset Point, Collingwood
Huron St & Albert St, Collingwood ON 1.5km -
Dog Park
Collingwood ON 1.52km
-
TD Canada Trust ATM
104 Hurontario St, Collingwood ON L9Y 2L8 0.24km -
TD Bank Financial Group
104 Hurontario St, Collingwood ON L9Y 2L8 0.24km -
HSBC ATM
108 Hurontario St, Collingwood ON L9Y 2L8 0.25km




