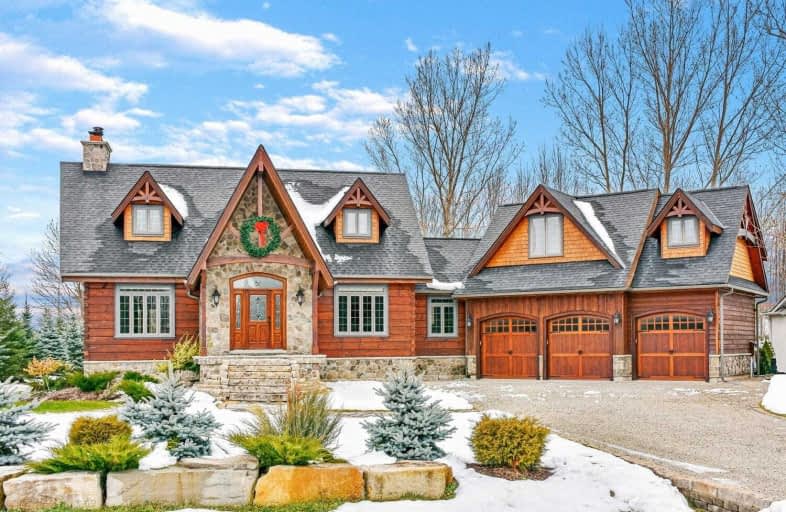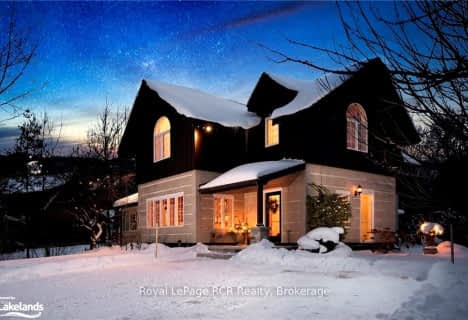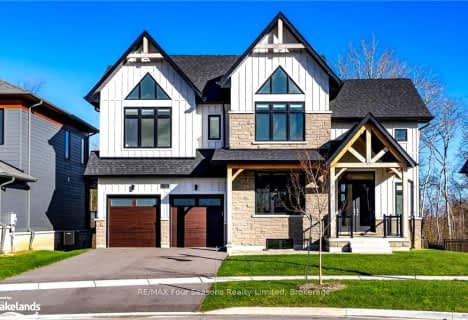
ÉÉC Notre-Dame-de-la-Huronie
Elementary: CatholicConnaught Public School
Elementary: PublicMountain View Public School
Elementary: PublicSt Marys Separate School
Elementary: CatholicCameron Street Public School
Elementary: PublicAdmiral Collingwood Elementary School
Elementary: PublicCollingwood Campus
Secondary: PublicStayner Collegiate Institute
Secondary: PublicGeorgian Bay Community School Secondary School
Secondary: PublicJean Vanier Catholic High School
Secondary: CatholicGrey Highlands Secondary School
Secondary: PublicCollingwood Collegiate Institute
Secondary: Public- — bath
- — bed
- — sqft
102 Ridgeview Drive North, Blue Mountains, Ontario • L9Y 0L4 • Blue Mountain Resort Area
- 4 bath
- 8 bed
210 ARLBERG Crescent, Blue Mountains, Ontario • L9Y 0M1 • Blue Mountain Resort Area
- 5 bath
- 4 bed
- 2500 sqft
118 HERITAGE Drive, Blue Mountains, Ontario • L9Y 0M6 • Blue Mountain Resort Area
- 6 bath
- 4 bed
176 SPRINGSIDE Crescent, Blue Mountains, Ontario • L9Y 5L3 • Blue Mountain Resort Area
- 2 bath
- 5 bed
155 Settlers Way, Blue Mountains, Ontario • L9Y 0L5 • Blue Mountain Resort Area
- 4 bath
- 6 bed
159 Settlers Way, Blue Mountains, Ontario • L9Y 0L5 • Blue Mountain Resort Area
- 4 bath
- 5 bed
- 3000 sqft
137 Pioneer Lane, Blue Mountains, Ontario • L9Y 0M7 • Blue Mountain Resort Area
- 5 bath
- 4 bed
161 Springside Crescent, Blue Mountains, Ontario • L9Y 5L3 • Blue Mountains
- 3 bath
- 4 bed
- 2000 sqft
116 Augusta Crescent, Blue Mountains, Ontario • L9Y 0K7 • Blue Mountain Resort Area
- 3 bath
- 4 bed
163 Sugar Maple Street, Blue Mountains, Ontario • L9Y 0Z3 • Blue Mountain Resort Area














