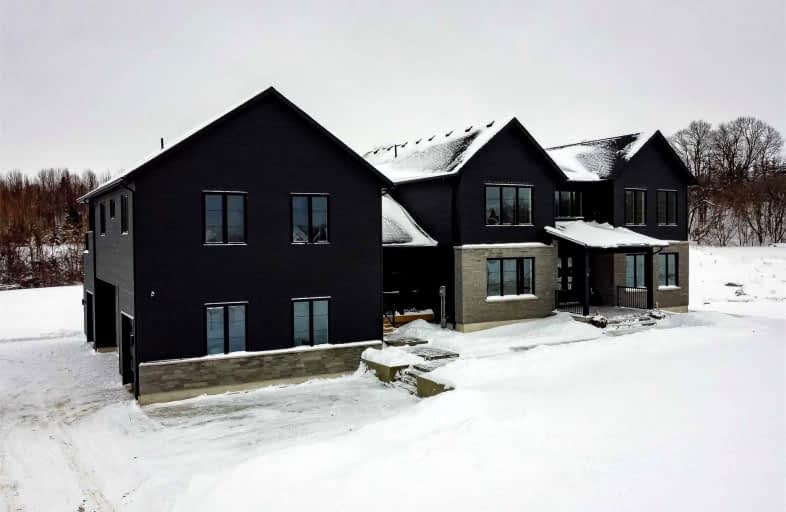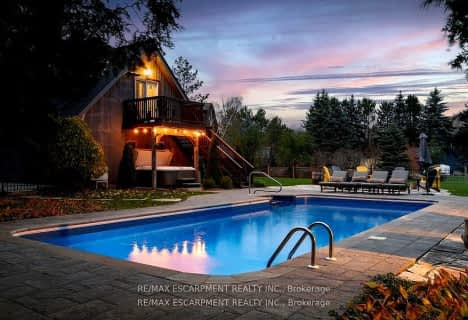Sold on Apr 28, 2022
Note: Property is not currently for sale or for rent.

-
Type: Detached
-
Style: 2-Storey
-
Size: 5000 sqft
-
Lot Size: 141 x 298 Feet
-
Age: New
-
Taxes: $1,882 per year
-
Days on Site: 75 Days
-
Added: Feb 11, 2022 (2 months on market)
-
Updated:
-
Last Checked: 3 months ago
-
MLS®#: S5501007
-
Listed By: Re/max by the bay realty, brokerage
Luxurious Custom Built Home Located In The Highly Desirable Windrose Estates. This Home Is Within Minutes To Osler Ski Club, Blue Mountain Resort & Collingwood. The Bright South-Facing Home Features A Total Of 7 Bedrooms & 6.5 Bathrooms, Including A Spacious Private 2 Bedroom, 2 Bathroom In-Law Suite With Separate Entrance, Its Own Laundry And A 29 X 18 Foot Covered Deck. Use For Extended Family Or As An Income Suite Year-Round.
Extras
**Interboard Listing: The Lakelands R. E. Assoc**
Property Details
Facts for 14 Raintree Court, Collingwood
Status
Days on Market: 75
Last Status: Sold
Sold Date: Apr 28, 2022
Closed Date: Jun 30, 2022
Expiry Date: Jul 31, 2022
Sold Price: $3,350,000
Unavailable Date: Apr 28, 2022
Input Date: Feb 14, 2022
Property
Status: Sale
Property Type: Detached
Style: 2-Storey
Size (sq ft): 5000
Age: New
Area: Collingwood
Community: Collingwood
Availability Date: Flexible
Inside
Bedrooms: 7
Bathrooms: 7
Kitchens: 2
Rooms: 26
Den/Family Room: Yes
Air Conditioning: Central Air
Fireplace: Yes
Laundry Level: Upper
Central Vacuum: N
Washrooms: 7
Utilities
Electricity: Yes
Gas: Yes
Cable: Yes
Telephone: Yes
Building
Basement: Full
Basement 2: Unfinished
Heat Type: Forced Air
Heat Source: Gas
Exterior: Stone
Exterior: Wood
UFFI: No
Water Supply: Municipal
Special Designation: Unknown
Parking
Driveway: Pvt Double
Garage Spaces: 4
Garage Type: Attached
Covered Parking Spaces: 8
Total Parking Spaces: 12
Fees
Tax Year: 2021
Tax Legal Description: Lot 31, Plan 51M873, S/T Easement In Gross Over Pa
Taxes: $1,882
Highlights
Feature: Clear View
Feature: Skiing
Land
Cross Street: Highway 26
Municipality District: Collingwood
Fronting On: South
Parcel Number: 582530305
Pool: None
Sewer: Septic
Lot Depth: 298 Feet
Lot Frontage: 141 Feet
Acres: .50-1.99
Waterfront: None
Additional Media
- Virtual Tour: https://vimeo.com/648402174
Rooms
Room details for 14 Raintree Court, Collingwood
| Type | Dimensions | Description |
|---|---|---|
| Kitchen Main | 4.52 x 7.32 | |
| Dining Main | 5.03 x 5.59 | |
| Living Main | 4.42 x 6.20 | 2 Way Fireplace |
| Mudroom Main | 3.00 x 4.62 | |
| Br Main | 4.98 x 4.90 | 3 Pc Ensuite |
| Br 2nd | 4.93 x 5.54 | 5 Pc Ensuite |
| 2nd Br 2nd | 3.66 x 4.04 | 4 Pc Ensuite |
| 3rd Br 2nd | 3.38 x 4.95 | |
| 4th Br 2nd | 3.38 x 4.95 | |
| Living 2nd | 5.36 x 5.36 | |
| Kitchen 2nd | 3.25 x 3.33 |

| XXXXXXXX | XXX XX, XXXX |
XXXX XXX XXXX |
$X,XXX,XXX |
| XXX XX, XXXX |
XXXXXX XXX XXXX |
$X,XXX,XXX | |
| XXXXXXXX | XXX XX, XXXX |
XXXXXXX XXX XXXX |
|
| XXX XX, XXXX |
XXXXXX XXX XXXX |
$X,XXX,XXX |
| XXXXXXXX XXXX | XXX XX, XXXX | $3,350,000 XXX XXXX |
| XXXXXXXX XXXXXX | XXX XX, XXXX | $3,499,900 XXX XXXX |
| XXXXXXXX XXXXXXX | XXX XX, XXXX | XXX XXXX |
| XXXXXXXX XXXXXX | XXX XX, XXXX | $3,799,900 XXX XXXX |

ÉÉC Notre-Dame-de-la-Huronie
Elementary: CatholicConnaught Public School
Elementary: PublicMountain View Public School
Elementary: PublicSt Marys Separate School
Elementary: CatholicCameron Street Public School
Elementary: PublicAdmiral Collingwood Elementary School
Elementary: PublicCollingwood Campus
Secondary: PublicStayner Collegiate Institute
Secondary: PublicGeorgian Bay Community School Secondary School
Secondary: PublicJean Vanier Catholic High School
Secondary: CatholicGrey Highlands Secondary School
Secondary: PublicCollingwood Collegiate Institute
Secondary: Public- 2 bath
- 7 bed
- 5000 sqft
4 Buckingham Boulevard, Collingwood, Ontario • L9Y 3Y9 • Collingwood


