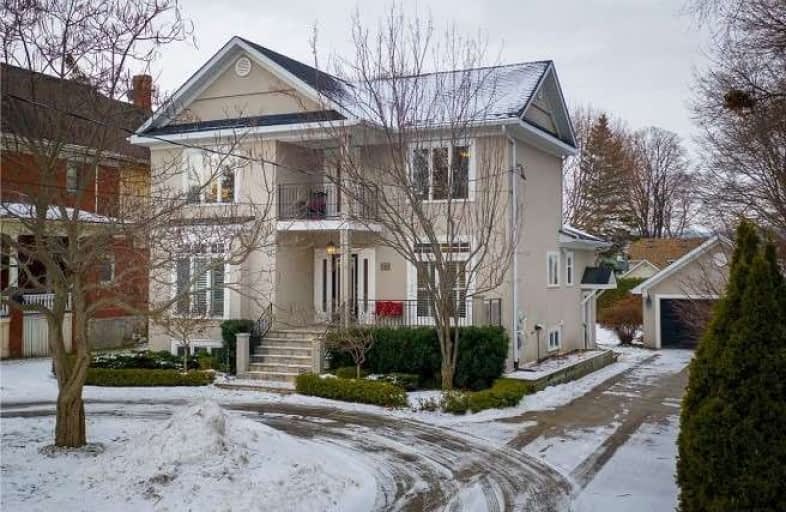
Video Tour

ÉÉC Notre-Dame-de-la-Huronie
Elementary: Catholic
2.04 km
Connaught Public School
Elementary: Public
1.60 km
Mountain View Public School
Elementary: Public
0.42 km
St Marys Separate School
Elementary: Catholic
1.98 km
Cameron Street Public School
Elementary: Public
1.31 km
Admiral Collingwood Elementary School
Elementary: Public
2.27 km
Collingwood Campus
Secondary: Public
1.20 km
Stayner Collegiate Institute
Secondary: Public
13.01 km
Georgian Bay Community School Secondary School
Secondary: Public
30.59 km
Elmvale District High School
Secondary: Public
30.03 km
Jean Vanier Catholic High School
Secondary: Catholic
1.81 km
Collingwood Collegiate Institute
Secondary: Public
1.56 km













