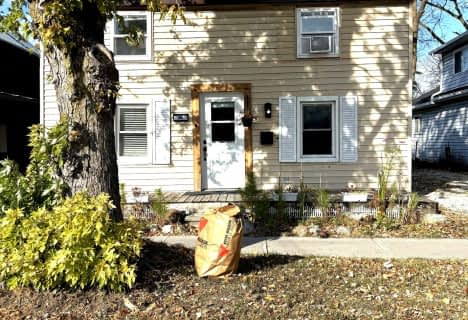
Video Tour

ÉÉC Notre-Dame-de-la-Huronie
Elementary: Catholic
1.84 km
Connaught Public School
Elementary: Public
2.46 km
Mountain View Public School
Elementary: Public
0.86 km
St Marys Separate School
Elementary: Catholic
1.25 km
Cameron Street Public School
Elementary: Public
1.13 km
Admiral Collingwood Elementary School
Elementary: Public
2.44 km
Collingwood Campus
Secondary: Public
2.17 km
Stayner Collegiate Institute
Secondary: Public
12.88 km
Georgian Bay Community School Secondary School
Secondary: Public
30.47 km
Elmvale District High School
Secondary: Public
30.92 km
Jean Vanier Catholic High School
Secondary: Catholic
2.10 km
Collingwood Collegiate Institute
Secondary: Public
1.50 km





