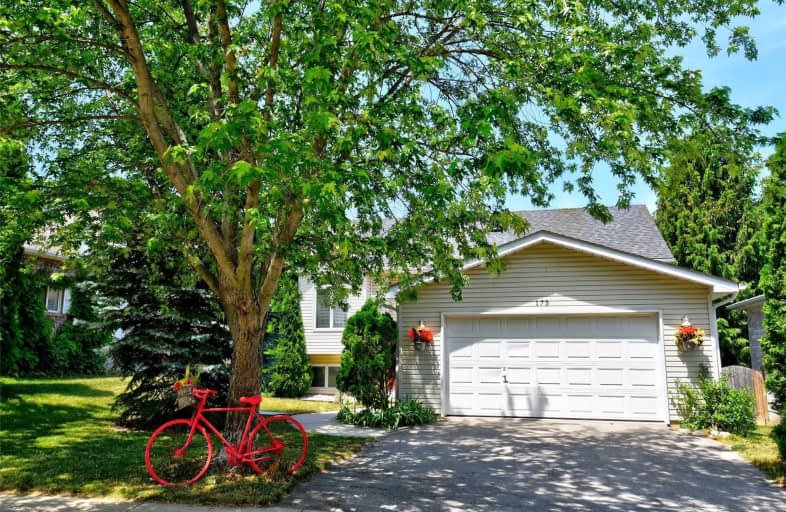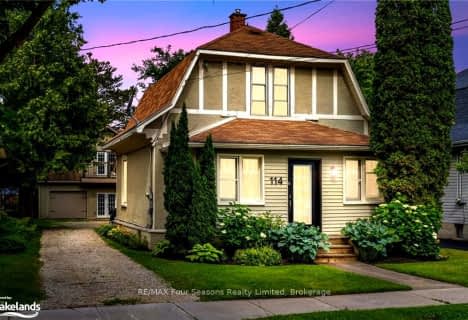
ÉÉC Notre-Dame-de-la-Huronie
Elementary: Catholic
1.22 km
Connaught Public School
Elementary: Public
2.44 km
Mountain View Public School
Elementary: Public
1.50 km
St Marys Separate School
Elementary: Catholic
0.44 km
Cameron Street Public School
Elementary: Public
0.80 km
Admiral Collingwood Elementary School
Elementary: Public
1.95 km
Collingwood Campus
Secondary: Public
2.29 km
Stayner Collegiate Institute
Secondary: Public
12.10 km
Georgian Bay Community School Secondary School
Secondary: Public
31.20 km
Elmvale District High School
Secondary: Public
30.66 km
Jean Vanier Catholic High School
Secondary: Catholic
1.74 km
Collingwood Collegiate Institute
Secondary: Public
1.07 km














