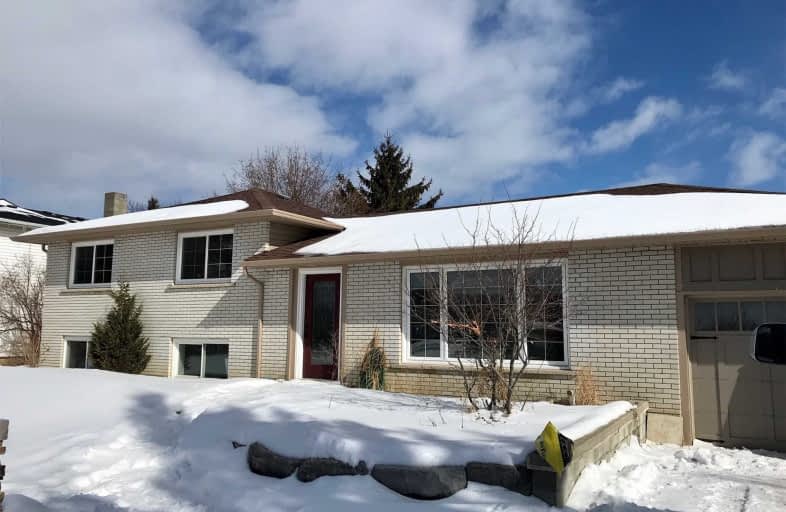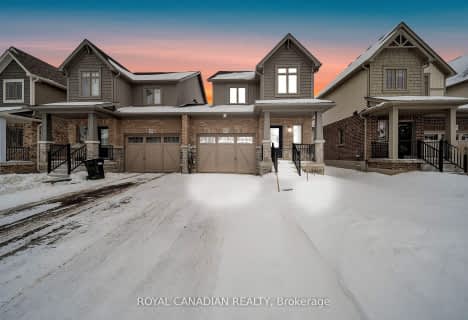
ÉÉC Notre-Dame-de-la-Huronie
Elementary: CatholicConnaught Public School
Elementary: PublicMountain View Public School
Elementary: PublicSt Marys Separate School
Elementary: CatholicCameron Street Public School
Elementary: PublicAdmiral Collingwood Elementary School
Elementary: PublicCollingwood Campus
Secondary: PublicStayner Collegiate Institute
Secondary: PublicElmvale District High School
Secondary: PublicJean Vanier Catholic High School
Secondary: CatholicNottawasaga Pines Secondary School
Secondary: PublicCollingwood Collegiate Institute
Secondary: Public- 2 bath
- 3 bed
- 1500 sqft
728 Ste Marie Street, Collingwood, Ontario • L9Y 4T5 • Collingwood
- 3 bath
- 3 bed
- 1500 sqft
15 Shipley Avenue West, Collingwood, Ontario • L9Y 5M6 • Collingwood
- 3 bath
- 3 bed
- 1100 sqft
50 Highlands Crescent, Collingwood, Ontario • L9Y 5H3 • Collingwood














