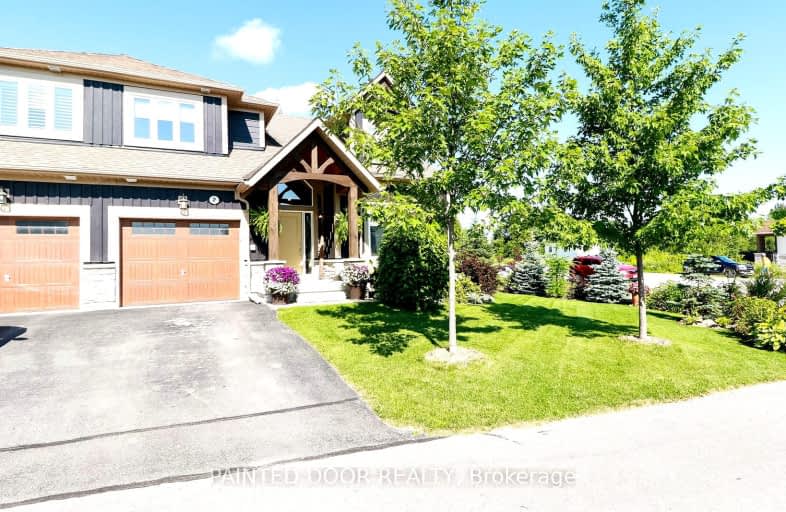Car-Dependent
- Almost all errands require a car.
8
/100
Somewhat Bikeable
- Most errands require a car.
35
/100

ÉÉC Notre-Dame-de-la-Huronie
Elementary: Catholic
4.85 km
Connaught Public School
Elementary: Public
4.42 km
Mountain View Public School
Elementary: Public
2.78 km
St Marys Separate School
Elementary: Catholic
4.42 km
Cameron Street Public School
Elementary: Public
4.07 km
Admiral Collingwood Elementary School
Elementary: Public
5.21 km
Collingwood Campus
Secondary: Public
3.97 km
Stayner Collegiate Institute
Secondary: Public
15.92 km
Georgian Bay Community School Secondary School
Secondary: Public
27.66 km
Jean Vanier Catholic High School
Secondary: Catholic
4.76 km
Grey Highlands Secondary School
Secondary: Public
36.12 km
Collingwood Collegiate Institute
Secondary: Public
4.40 km





