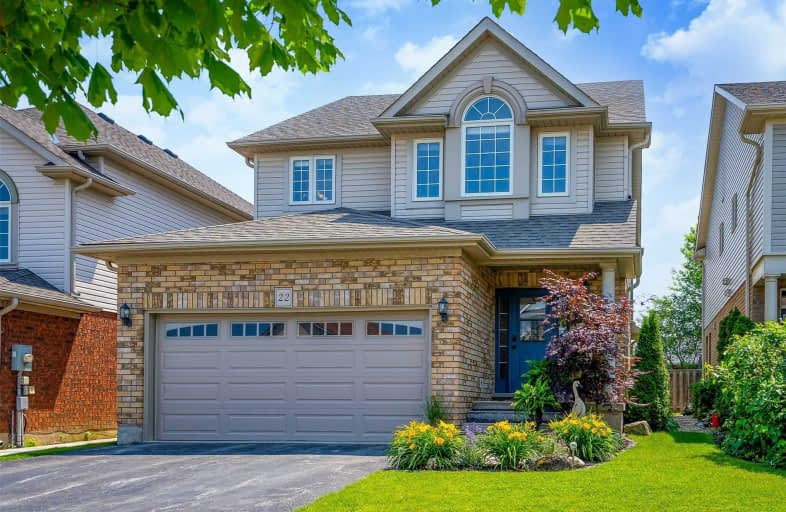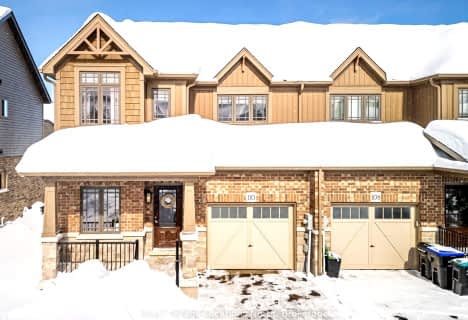
ÉÉC Notre-Dame-de-la-Huronie
Elementary: Catholic
2.92 km
Connaught Public School
Elementary: Public
3.38 km
Mountain View Public School
Elementary: Public
1.45 km
St Marys Separate School
Elementary: Catholic
2.23 km
Cameron Street Public School
Elementary: Public
2.21 km
Admiral Collingwood Elementary School
Elementary: Public
3.52 km
Collingwood Campus
Secondary: Public
3.03 km
Stayner Collegiate Institute
Secondary: Public
13.89 km
Georgian Bay Community School Secondary School
Secondary: Public
29.42 km
Jean Vanier Catholic High School
Secondary: Catholic
3.16 km
Grey Highlands Secondary School
Secondary: Public
35.05 km
Collingwood Collegiate Institute
Secondary: Public
2.58 km














