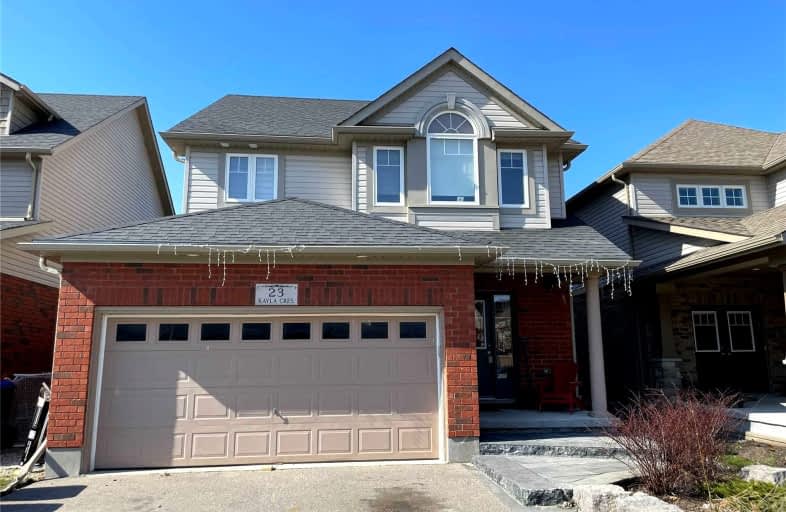
ÉÉC Notre-Dame-de-la-Huronie
Elementary: Catholic
2.65 km
Connaught Public School
Elementary: Public
2.99 km
Mountain View Public School
Elementary: Public
1.05 km
St Marys Separate School
Elementary: Catholic
2.04 km
Cameron Street Public School
Elementary: Public
1.91 km
Admiral Collingwood Elementary School
Elementary: Public
3.20 km
Collingwood Campus
Secondary: Public
2.63 km
Stayner Collegiate Institute
Secondary: Public
13.69 km
Georgian Bay Community School Secondary School
Secondary: Public
29.66 km
Jean Vanier Catholic High School
Secondary: Catholic
2.83 km
Grey Highlands Secondary School
Secondary: Public
35.43 km
Collingwood Collegiate Institute
Secondary: Public
2.28 km














