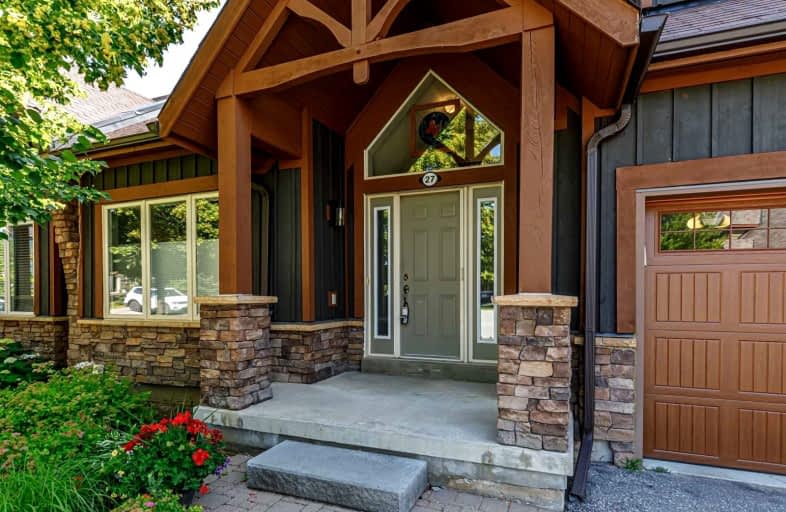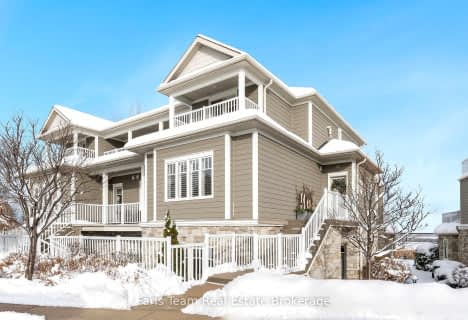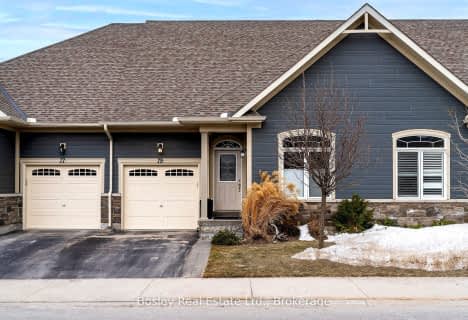
ÉÉC Notre-Dame-de-la-Huronie
Elementary: CatholicConnaught Public School
Elementary: PublicMountain View Public School
Elementary: PublicSt Marys Separate School
Elementary: CatholicCameron Street Public School
Elementary: PublicAdmiral Collingwood Elementary School
Elementary: PublicCollingwood Campus
Secondary: PublicStayner Collegiate Institute
Secondary: PublicGeorgian Bay Community School Secondary School
Secondary: PublicJean Vanier Catholic High School
Secondary: CatholicGrey Highlands Secondary School
Secondary: PublicCollingwood Collegiate Institute
Secondary: Public- 3 bath
- 3 bed
- 1400 sqft
159 Vacation Inn Drive, Collingwood, Ontario • L9Y 5G4 • Collingwood
- 3 bath
- 3 bed
- 1400 sqft
120 Conservation Way, Collingwood, Ontario • L9Y 0G2 • Collingwood
- — bath
- — bed
- — sqft
205-11 Beausoleil Lane, Blue Mountains, Ontario • L9Y 0R4 • Blue Mountain Resort Area
- 2 bath
- 3 bed
- 1400 sqft
25 North Maple Street, Collingwood, Ontario • L9Y 0J3 • Collingwood
- 3 bath
- 2 bed
- 1400 sqft
701-40 Trott Boulevard, Collingwood, Ontario • L9Y 5K5 • Collingwood














