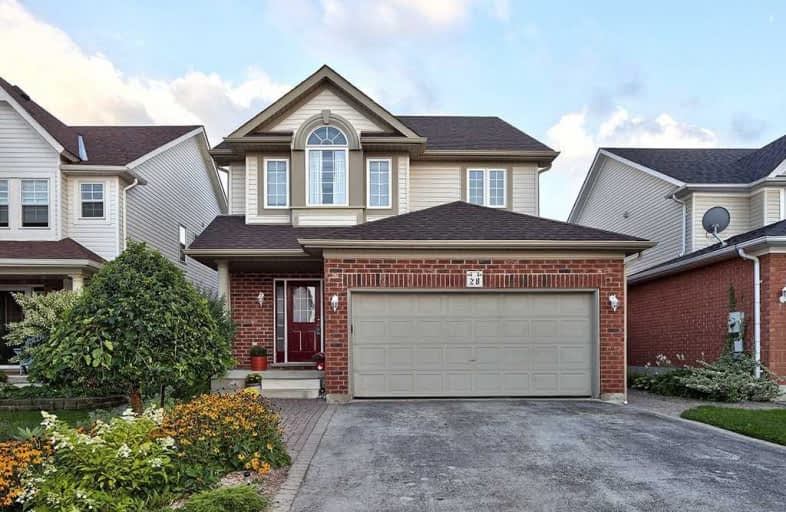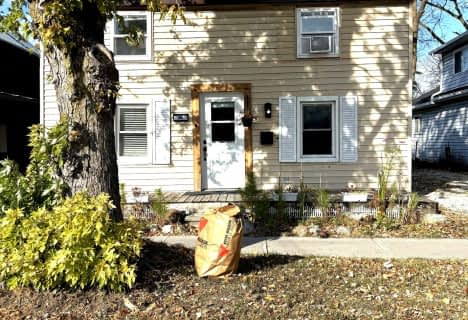
ÉÉC Notre-Dame-de-la-Huronie
Elementary: Catholic
2.95 km
Connaught Public School
Elementary: Public
3.42 km
Mountain View Public School
Elementary: Public
1.48 km
St Marys Separate School
Elementary: Catholic
2.25 km
Cameron Street Public School
Elementary: Public
2.24 km
Admiral Collingwood Elementary School
Elementary: Public
3.55 km
Collingwood Campus
Secondary: Public
3.06 km
Stayner Collegiate Institute
Secondary: Public
13.91 km
Georgian Bay Community School Secondary School
Secondary: Public
29.39 km
Jean Vanier Catholic High School
Secondary: Catholic
3.20 km
Grey Highlands Secondary School
Secondary: Public
35.02 km
Collingwood Collegiate Institute
Secondary: Public
2.62 km





