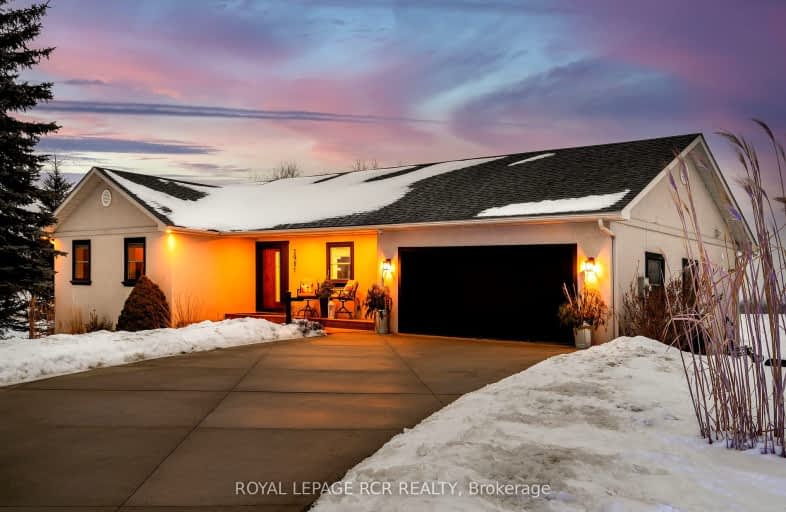Car-Dependent
- Almost all errands require a car.
0
/100
Somewhat Bikeable
- Most errands require a car.
26
/100

Beavercrest Community School
Elementary: Public
15.69 km
Egremont Community School
Elementary: Public
28.54 km
Highpoint Community Elementary School
Elementary: Public
10.58 km
Dundalk & Proton Community School
Elementary: Public
11.01 km
Osprey Central School
Elementary: Public
13.44 km
Macphail Memorial Elementary School
Elementary: Public
5.43 km
Georgian Bay Community School Secondary School
Secondary: Public
41.78 km
Jean Vanier Catholic High School
Secondary: Catholic
36.55 km
Wellington Heights Secondary School
Secondary: Public
33.12 km
Grey Highlands Secondary School
Secondary: Public
5.21 km
Centre Dufferin District High School
Secondary: Public
28.08 km
Collingwood Collegiate Institute
Secondary: Public
35.95 km
-
South Grey Museum and Memorial Park
Flesherton ON 5.91km -
Dundalk Pool and baseball park
10.43km -
Devil's Glen Provincial Park
124 Dufferin Rd, Singhampton ON 23.33km
-
CIBC
13 Durham St, Flesherton ON N0C 1E0 5.74km -
RBC Royal Bank ATM
114 Sydenham St, Flesherton ON N0C 1E0 6.31km -
CIBC
31 Proton St N, Dundalk ON N0C 1B0 10.54km


