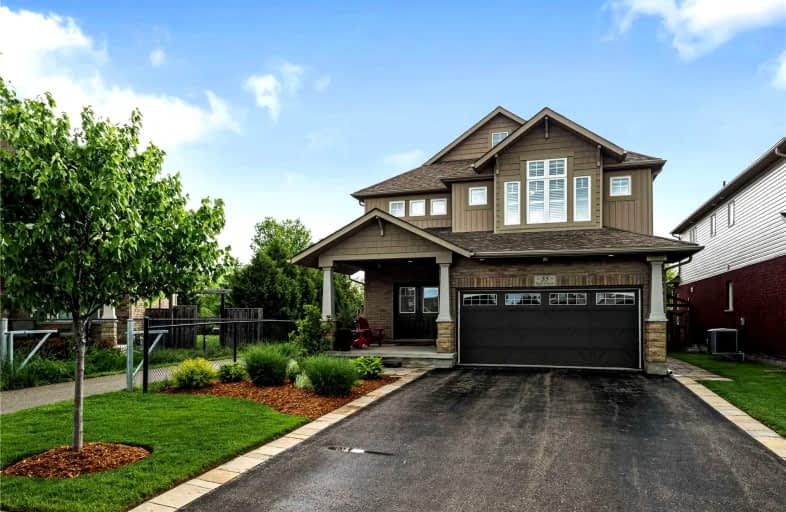
ÉÉC Notre-Dame-de-la-Huronie
Elementary: Catholic
2.56 km
Connaught Public School
Elementary: Public
2.91 km
Mountain View Public School
Elementary: Public
0.97 km
St Marys Separate School
Elementary: Catholic
1.97 km
Cameron Street Public School
Elementary: Public
1.82 km
Admiral Collingwood Elementary School
Elementary: Public
3.11 km
Collingwood Campus
Secondary: Public
2.55 km
Stayner Collegiate Institute
Secondary: Public
13.60 km
Georgian Bay Community School Secondary School
Secondary: Public
29.75 km
Jean Vanier Catholic High School
Secondary: Catholic
2.74 km
Grey Highlands Secondary School
Secondary: Public
35.48 km
Collingwood Collegiate Institute
Secondary: Public
2.19 km







