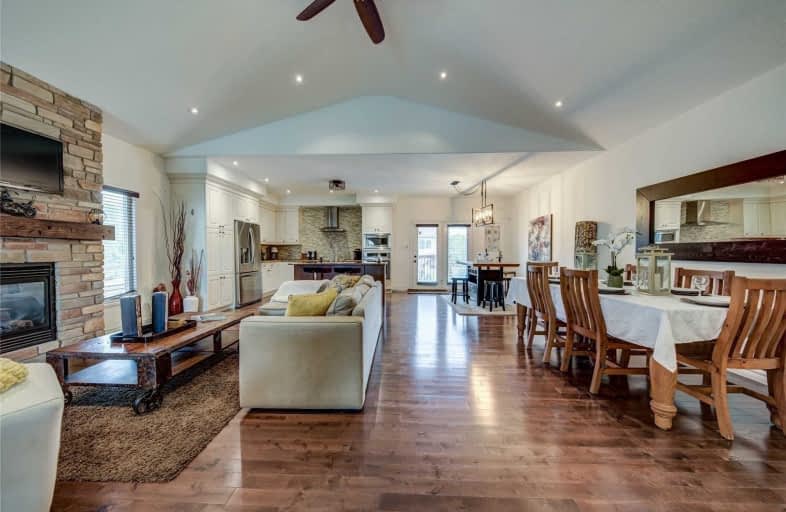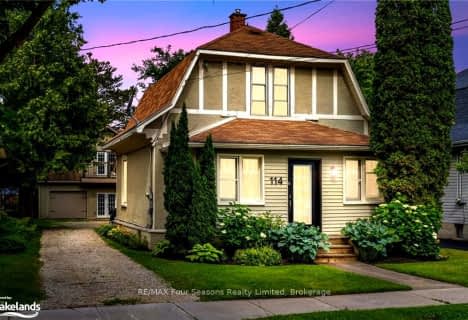
3D Walkthrough

ÉÉC Notre-Dame-de-la-Huronie
Elementary: Catholic
1.90 km
Connaught Public School
Elementary: Public
2.74 km
Mountain View Public School
Elementary: Public
1.20 km
St Marys Separate School
Elementary: Catholic
1.18 km
Cameron Street Public School
Elementary: Public
1.28 km
Admiral Collingwood Elementary School
Elementary: Public
2.57 km
Collingwood Campus
Secondary: Public
2.48 km
Stayner Collegiate Institute
Secondary: Public
12.84 km
Georgian Bay Community School Secondary School
Secondary: Public
30.47 km
Elmvale District High School
Secondary: Public
31.16 km
Jean Vanier Catholic High School
Secondary: Catholic
2.27 km
Collingwood Collegiate Institute
Secondary: Public
1.63 km













