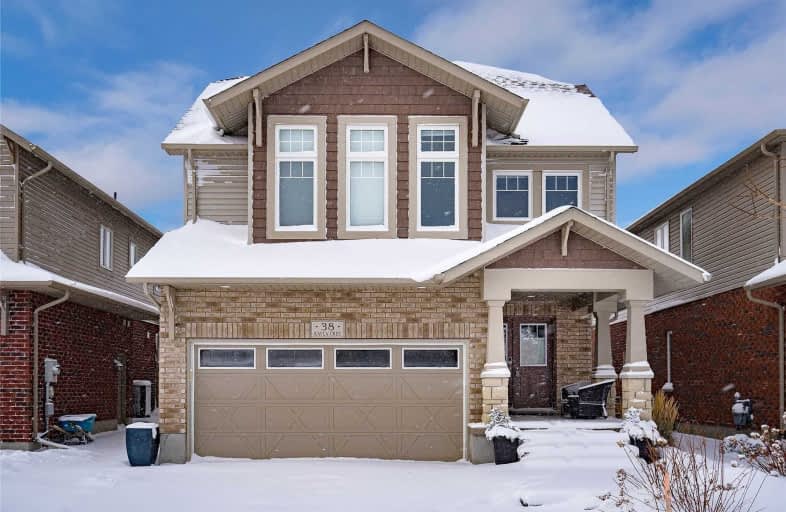
ÉÉC Notre-Dame-de-la-Huronie
Elementary: Catholic
2.58 km
Connaught Public School
Elementary: Public
2.96 km
Mountain View Public School
Elementary: Public
1.03 km
St Marys Separate School
Elementary: Catholic
1.97 km
Cameron Street Public School
Elementary: Public
1.85 km
Admiral Collingwood Elementary School
Elementary: Public
3.15 km
Collingwood Campus
Secondary: Public
2.61 km
Stayner Collegiate Institute
Secondary: Public
13.62 km
Georgian Bay Community School Secondary School
Secondary: Public
29.73 km
Jean Vanier Catholic High School
Secondary: Catholic
2.77 km
Grey Highlands Secondary School
Secondary: Public
35.42 km
Collingwood Collegiate Institute
Secondary: Public
2.22 km



