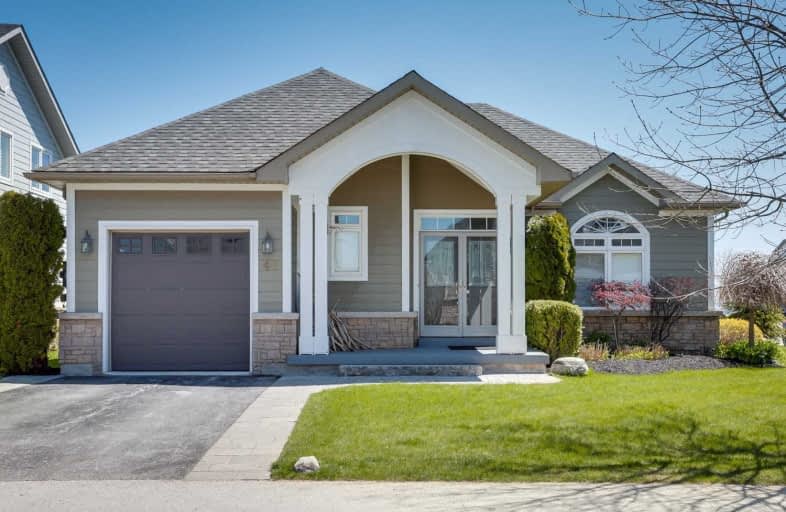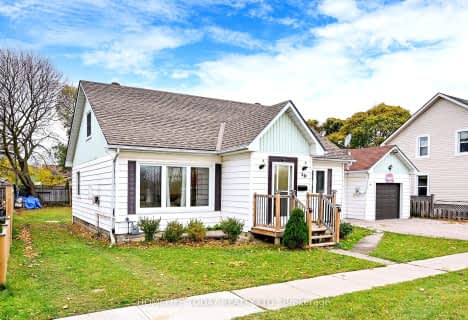
ÉÉC Notre-Dame-de-la-Huronie
Elementary: Catholic
3.07 km
Connaught Public School
Elementary: Public
2.01 km
Nottawa Elementary School
Elementary: Public
4.53 km
St Marys Separate School
Elementary: Catholic
3.93 km
Cameron Street Public School
Elementary: Public
3.36 km
Admiral Collingwood Elementary School
Elementary: Public
2.31 km
Collingwood Campus
Secondary: Public
2.43 km
Stayner Collegiate Institute
Secondary: Public
10.51 km
Elmvale District High School
Secondary: Public
26.56 km
Jean Vanier Catholic High School
Secondary: Catholic
2.39 km
Nottawasaga Pines Secondary School
Secondary: Public
31.45 km
Collingwood Collegiate Institute
Secondary: Public
3.06 km














