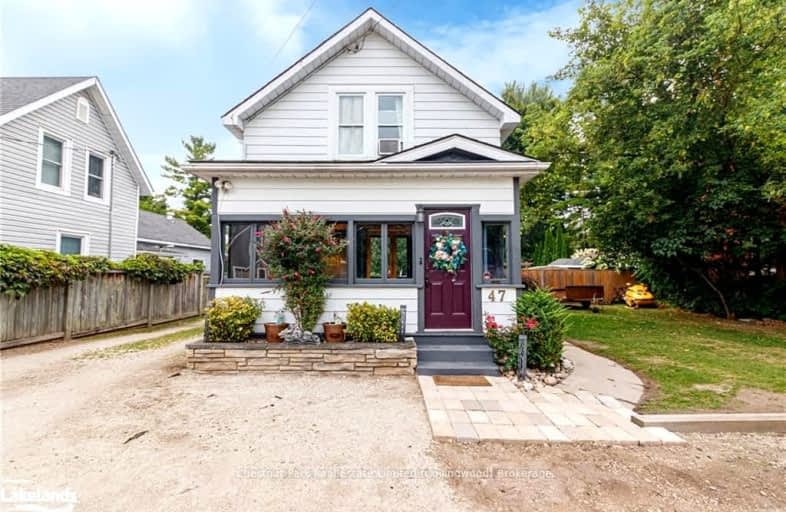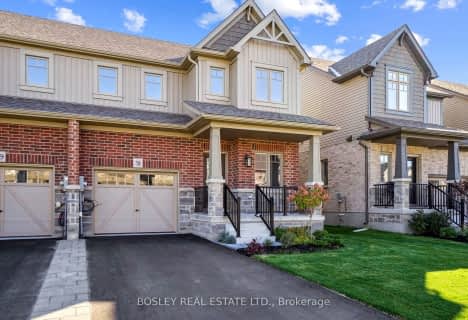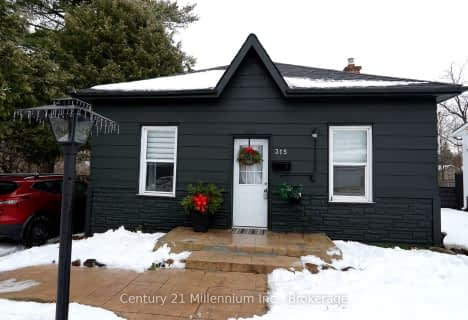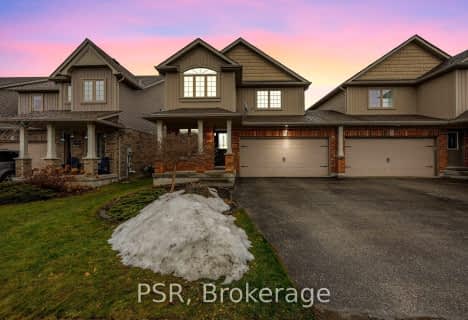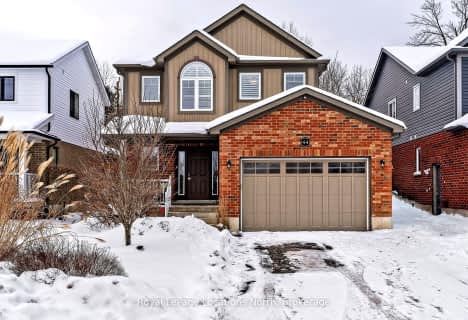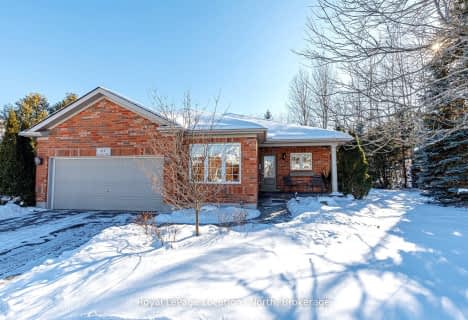Very Walkable
- Most errands can be accomplished on foot.
Very Bikeable
- Most errands can be accomplished on bike.

ÉÉC Notre-Dame-de-la-Huronie
Elementary: CatholicConnaught Public School
Elementary: PublicMountain View Public School
Elementary: PublicSt Marys Separate School
Elementary: CatholicCameron Street Public School
Elementary: PublicAdmiral Collingwood Elementary School
Elementary: PublicCollingwood Campus
Secondary: PublicStayner Collegiate Institute
Secondary: PublicElmvale District High School
Secondary: PublicJean Vanier Catholic High School
Secondary: CatholicNottawasaga Pines Secondary School
Secondary: PublicCollingwood Collegiate Institute
Secondary: Public-
Friendship Park
Collingwood ON 0.39km -
Curling Club of Collingwood
Collingwood ON 0.41km -
Sunday
Collingwood ON 0.92km
-
Meridian Credit Union ATM
171 Saint Marie St, Collingwood ON L9Y 3K3 0.16km -
HSBC ATM
171 Ste. Marie St, Collingwood ON L9Y 3K3 0.16km -
Scotiabank
247 Hurontario St, Collingwood ON L9Y 2M4 0.28km
