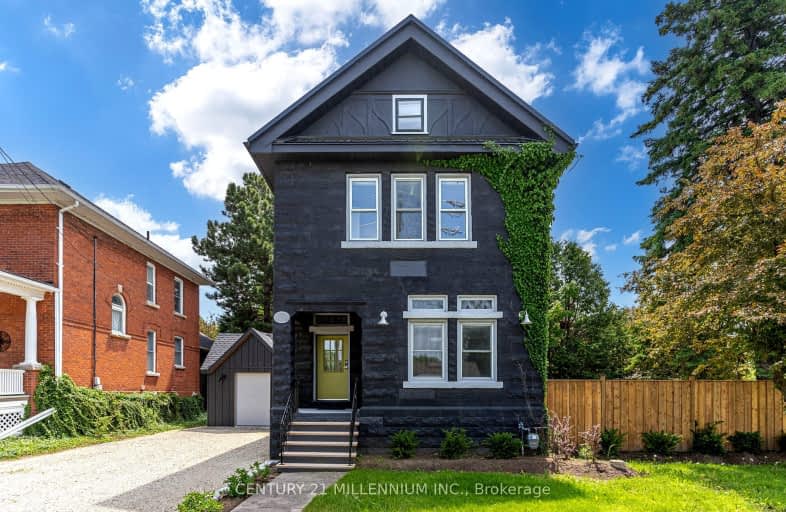Very Walkable
- Most errands can be accomplished on foot.
78
/100
Very Bikeable
- Most errands can be accomplished on bike.
79
/100

ÉÉC Notre-Dame-de-la-Huronie
Elementary: Catholic
2.03 km
Connaught Public School
Elementary: Public
1.78 km
Mountain View Public School
Elementary: Public
0.20 km
St Marys Separate School
Elementary: Catholic
1.87 km
Cameron Street Public School
Elementary: Public
1.27 km
Admiral Collingwood Elementary School
Elementary: Public
2.33 km
Collingwood Campus
Secondary: Public
1.39 km
Stayner Collegiate Institute
Secondary: Public
13.05 km
Georgian Bay Community School Secondary School
Secondary: Public
30.49 km
Elmvale District High School
Secondary: Public
30.23 km
Jean Vanier Catholic High School
Secondary: Catholic
1.88 km
Collingwood Collegiate Institute
Secondary: Public
1.56 km
-
Harbourview Rentals
Collingwood ON 0.81km -
Georgian Meadows Park
Collingwood ON 1.31km -
Dog Park
Collingwood ON 2.04km
-
Localcoin Bitcoin ATM - Pioneer Energy
350 1st St, Collingwood ON L9Y 1B4 0.45km -
CIBC
300 1st St, Collingwood ON L9Y 1B1 0.5km -
Localcoin Bitcoin ATM - SB Fuel Collingwood Variety
280 6th St, Collingwood ON L9Y 1Z5 0.66km














